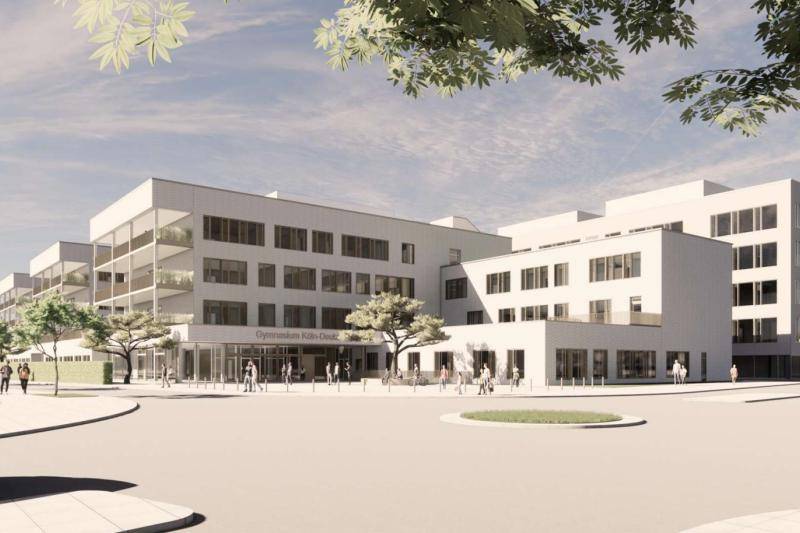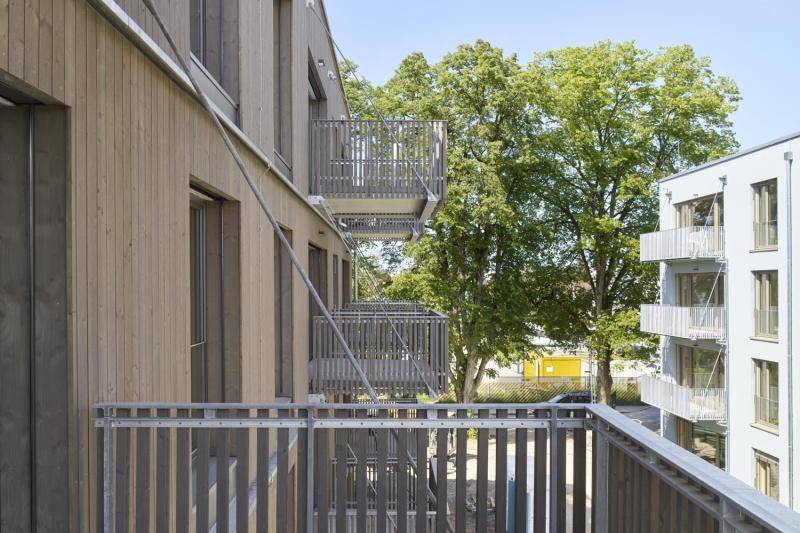Greenity Gate
The Greenity Gate in Guntramsdorf is a commercial complex from the 1970s that is being transformed into a modern industrial and office hub. Covering around 35,000 square meters, the site will provide production halls and office space, complemented by parking areas and charging infrastructure for e-mobility. Instead of demolition, the project focused on a comprehensive refurbishment – with the aim of preserving existing structures and upgrading them in line with ecological standards.
Expected in Q3 2025
35.000 m2
1.182 m2
IG Immobilien
5,000 m³, of which 4,200 m³ are CO₂-reduced concrete
MEP planning: Lechner & Partner
Electrical and MEP: Licht Loidl

At the core of the project is the principle of circular construction: around 300 precast concrete elements were carefully dismantled, tested, refurbished, and reintegrated. Parts of the former roof structure were repurposed as foundation beams – saving roughly 120 cubic meters of concrete, with the gaps filled using recycled material.
For the new construction, sustainable building materials were consistently applied. Of the approximately 5,000 m³ of concrete used, 4,200 m³ are CO₂-reduced, resulting in savings of around 360 tons of CO₂. The floor slabs were insulated with foam glass gravel made from recycled glass. The façade and roof structures were realized in locally sourced larch and spruce timber, combined with clay panels – mono-material solutions that remain recyclable. All materials were evaluated for their environmental impact and future reusability, and mono-materials were implemented wherever feasible.
Original text © Z+B, abridged









