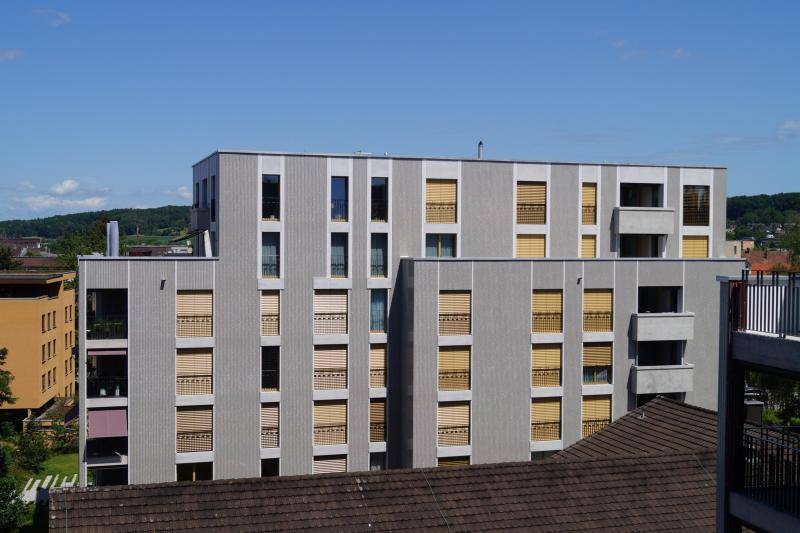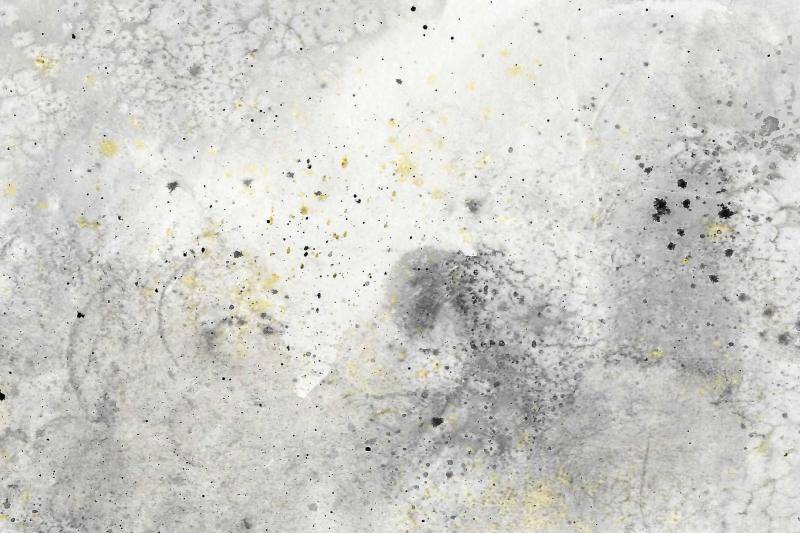Schönberg estate Schwarzach
Recycled concrete from the demolition of an old office and staff building belonging to the Austrian Federal Forests was used for the new Schönberg housing estate. This meant that around 1,200 tonnes of old concrete could be reused.
The residential building, which comprises 28 rental flats, was built according to the plans of the Hallein architectural firm Thalmeier. The 2-, 3- and 4-room flats were fitted with parquet flooring and had spacious balconies or terraces with garden areas. Outside, a playground, attractive greenery and visitor car parks were created. An environmentally friendly energy system consisting of district heating and a photovoltaic system contributes to low operating costs.
Finalisation
2021
Owner
Architecture
Construction company
Manufacturer of recycled concrete

@rehbogen
Other interesting projects from the category Circular economy
ERDEN factory building
The ERDEN factory building is located in the small municipality of Schlins in Vorarlberg - a pioneering project that was specially designed for the pr...
"Stadthäuser Kloten"
The townhouses built by Züger Architects in the centre of Kloten show how dense construction can be combined with quiet, sheltered courtyard areas. Th...
Building Q – Werkstadt Areal, full refurbishment
Building Q is a central hall on the former SBB workshop site in Zürich-Altstetten. Originally constructed in 1911, the industrial building was compreh...
Campus Rauner
The old Rauner primary school, a sprawling conglomerate from the 1960s, was largely demolished. In its place, a compact, three-storey building is now ...
Comprehensive renovation of Prinzersdorf Town Hall with extension
The classic reinforced-concrete building of post-war modernism (completed in 1973, designed by architect Hable) was on the verge of demolition. Its de...
Conversion of Kindergarten Mööslistrasse
The Kindergarten Mööslistrasse is located on the first floor of a municipal maintenance facility in Zurich-Wollishofen and was developed as a pilot pr...
Sportpark Ost Regensburg
A new sports centre with an indoor swimming pool and athletics hall is being built near the former Prinz Leopold barracks. Joint planning allows syner...
Vienna Patent Office
The European Patent Office in Vienna - located between Belvedere Palace and the Botanical Gardens - is undergoing a comprehensive refurbishment. The b...
Book depot Vienna
With the new book depot for the Vienna University Library, the Federal Real Estate Company (BIG) is constructing a central storage facility for severa...
Head building Hall 118, Winterthur storage area
The Abendrot Foundation has erected a shimmering red lighthouse for climate-friendly and sustainable construction on the Sulzer site in Winterthur - c...









