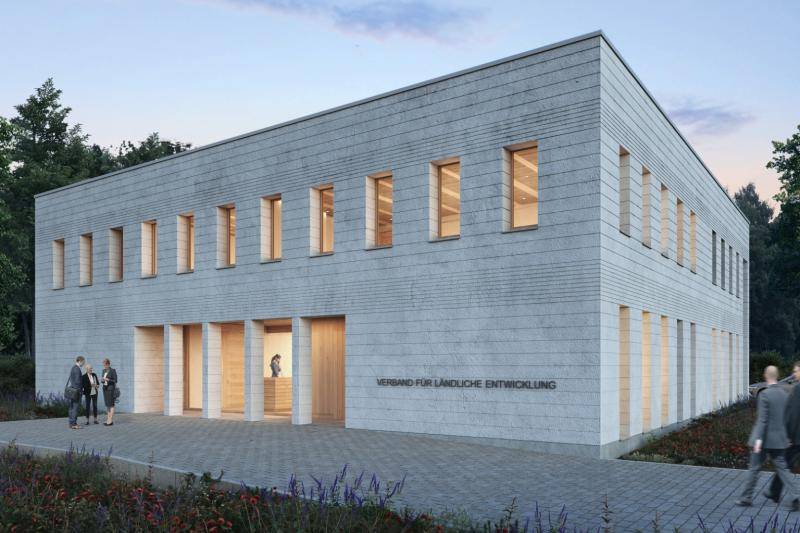Comprehensive renovation of Prinzersdorf Town Hall with extension
The classic reinforced-concrete building of post-war modernism (completed in 1973, designed by architect Hable) was on the verge of demolition. Its defining features include a consistent structural grid with an external load-bearing framework and, at the time, a unique large-scale ceramic façade cladding. Through the comprehensive renovation of the existing structure—combined with the addition of an elevator tower, an access ramp, public restrooms, and a waste collection facility—the project successfully demonstrated the refurbishability of late-modernist concrete buildings.
2021
Marktgemeinde Prinzerdorf

The sustainable “gentle” renovation carried out was not only conceptually based on the generous design approach of the 1970s but also reinforced and complemented the original substance without diminishing the overall appearance. In addition to achieving barrier-free access, the existing building was insulated with recyclable mineral foam glass panels, the technical systems were renewed, and a photovoltaic system was installed. The extensions were constructed in exposed concrete, in keeping with the style of the 1970s main building. In the very first year of operation, a 40 percent reduction in heating energy was achieved, and the required electricity was fully supplied by the photovoltaic system.
Original text © Z+B, modified











