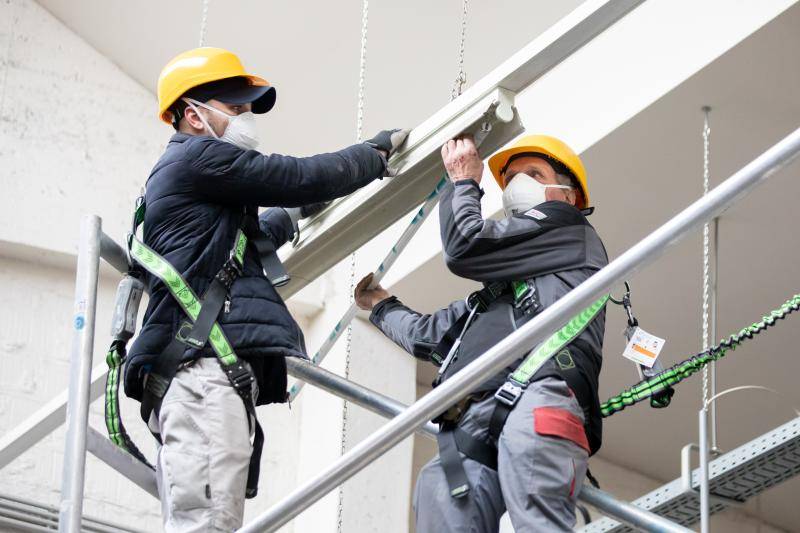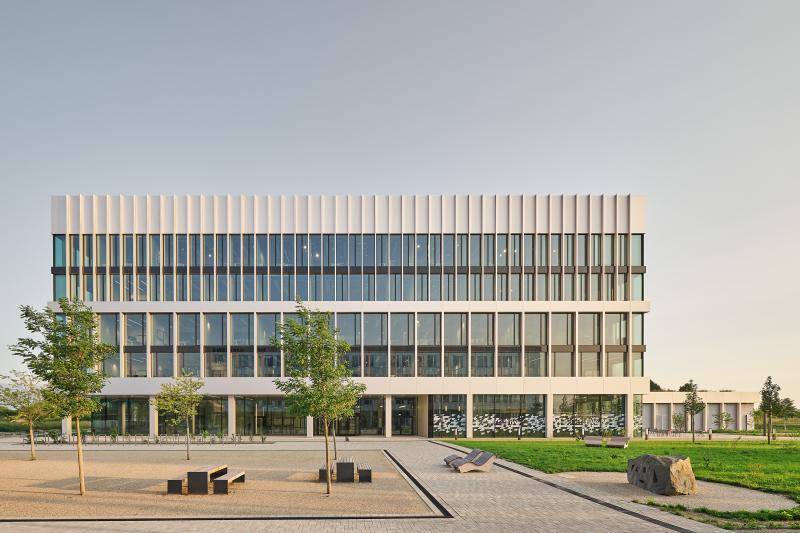RAG-Stiftung und RAG AG Zollverein - A circular building
With the new building for the RAG-Stiftung and RAG AG on the Zollverein site, a circular building is being created that redefines sustainable construction in a historic context.
With the new headquarters for the RAG-Stiftung and RAG AG on the grounds of the former Zollverein coal mine, kadawittfeldarchitektur set a clear example for sustainable construction within an existing historical setting with their so-called circular building. The four-story structure consciously reflects the scale, structure, and materiality of the industrial architecture on site, while reinterpreting it in a contemporary and functional manner.
2017
9400 m²
38.700 m³
Zechbau GmbH
RAG Montan Immobilien GmbH
Generalfachplanung: DS-Plan Ingenieurgesellschaft für ganzheitliche Bauberatung und Generalfachplanung mbH; Landschaftsarchitektur: GREENBOX Landschaftsarchitekte

The building consistently follows the principles of the circular economy in both its construction and material selection. The load-bearing structure remains exposed and unclad, enabling pure material separation and future reuse. Concrete, aluminum, and glass are used selectively, with the aluminum façade not only referencing the surrounding architectural language but also being fully recyclable.
The interior design equally reflects durability and adaptability: all materials are chosen for easy disassembly. Standardized grid dimensions and modular systems allow flexible adaptation to future requirements, laying the foundation for a long service life and potential repurposing — a key aspect of circularity.
The architectural concept is complemented by a sustainable energy strategy. Geothermal energy and concrete core activation efficiently regulate the building’s temperature, while a photovoltaic system on the roof provides additional renewable energy and helps reduce operating costs.
By combining a robust, adaptable structure with careful material selection and renewable energy use, the new building not only meets current sustainability standards but also creates a future-proof, circular building that integrates harmoniously into the site's cultural heritage.













