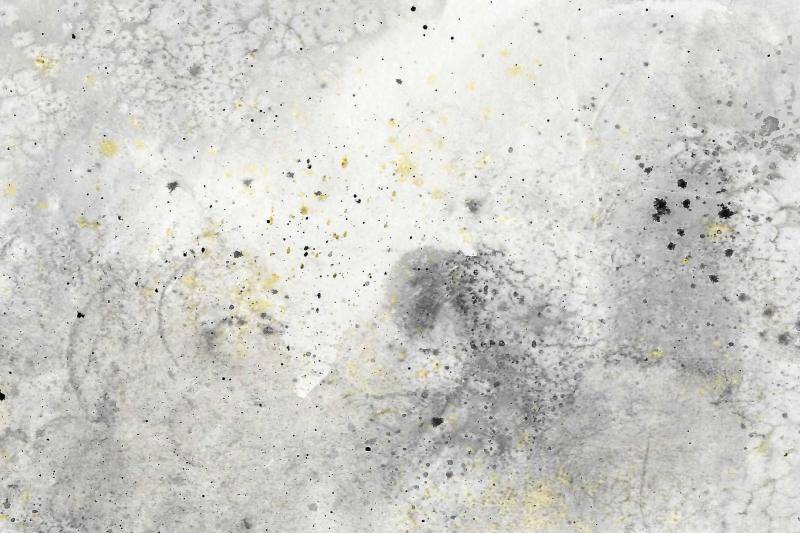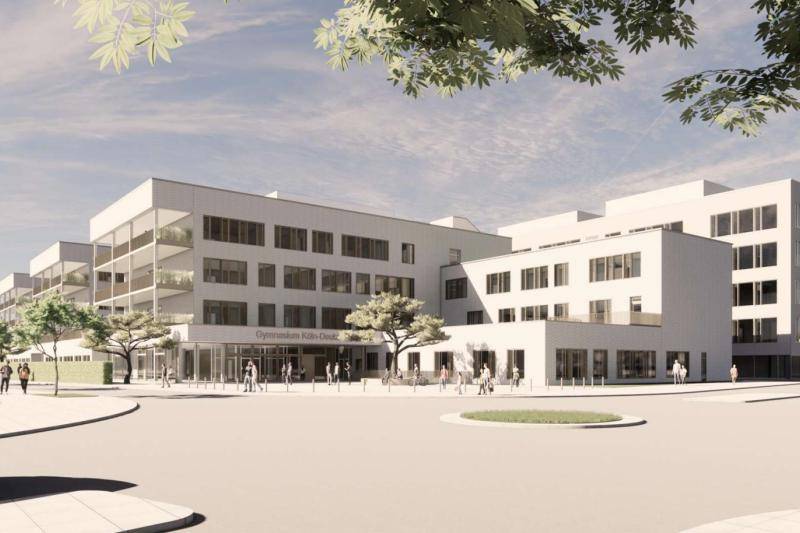Stadtwerke Neustadt in Holstein
New Administrative Building for Stadtwerke Neustadt in Holstein – Focus on Resource Efficiency and Energy Performance
The new headquarters of Stadtwerke Neustadt in Holstein was designed as an administrative building and realized with a consistent focus on ecological criteria throughout all planning and construction phases. Key objectives included achieving a near climate-neutral energy supply, using secondary materials, and ensuring long-term structural flexibility.
2018
3.415 m²
Tragwerksplanung: DREWES + SPETH Beratende Ingenieure im Bauwesen Partnerschaftsgesellschaft mbB; Energiepanung: TARA Ingenieurbüro GmbH & Co. KG; Weitere Projektbeteiligte: Fachhochschule Lübeck – Kompetenz- und Wissenschaftszentrum für intelligente Energienutzung
Null-Emissions-Passivhaus

In terms of energy efficiency, the project aligns with Passive House standards. A brine-to-water heat pump with eleven geothermal probes, each approximately 100 meters deep, provides the building’s heating and cooling. This system is supplemented by a combined heat and power unit for domestic hot water. The roofs are equipped with photovoltaic modules delivering a total output of 99 kWp. Most of the electricity is consumed on-site, with any surplus fed into the grid.
Material selection and construction follow the principles of circular economy. The upper floors are made of cross-laminated timber (CLT), while the facade is clad with reused oak boards. Interior fittings include reclaimed glass partitions, carpets made from recycled fibers, foam glass gravel as insulation, and acoustic panels made from seagrass. A cast-iron support element from a previous building was structurally integrated into the new structure. All materials were chosen with a view to reusability, low embodied energy, and regional availability.
The building concept provides for flexible spatial use. The structural layout, enabled by lightweight partition walls, allows for adaptable room configurations. Five decentralized ventilation units with heat recovery supply the various fire compartments. Combined ceiling panels provide heating, cooling, ventilation, and sound absorption. Generous window openings ensure optimal daylight utilization.
The project was supported through public funding programs, including grants from KfW. It received the German Federal Award UMWELT & BAUEN in the category “Non-residential Buildings.” This new development serves as a practical example of how energetic and resource-related requirements can be implemented in municipal construction in both technical and structural terms.









