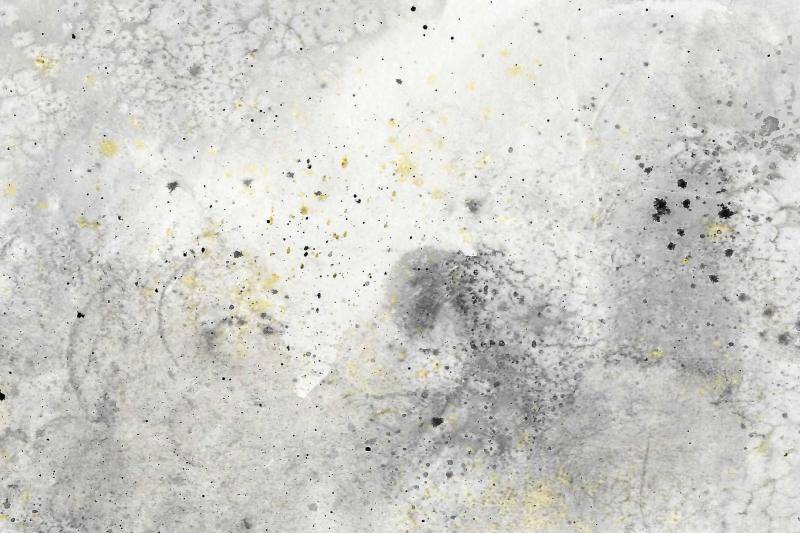Habau Headquarters – Renovation & Expansion
Habau's old corporate headquarters was expanded and equipped with renewable energies and component activation to make it fit for the future. The demolition waste was reused. The resources of the existing building were used optimally.
2024
5.200 m²
TB Dipl.-Ing. Jürg Naderer
2,400 m³ concrete, 510 m² exposed concrete, 2,480 m² ceiling soffitsicht

The Habau Group has comprehensively renovated and expanded its existing 1960s headquarters to create the new HAB1 corporate headquarters. “We are delighted to have created a modern workplace in our hometown of Perg that reflects our values and meets the requirements of a sustainable workplace,” says Hubert Wetschnig, CEO of the Habau Group. At the heart of the new headquarters is the innovative 'AirDeck'. This floating structure, which was integrated with a steel bridge, sits above the existing building without altering its historic substance. The AirDeck comprises 23 modern office units, two meeting rooms, and open communication zones.
The newly created inner courtyard between AirDeck and the existing building is now at the heart of the building complex and houses the canteen. The courtyard connects the two buildings via the ‘glass deck’, which contains two additional meeting rooms. To actively promote work-life balance, the Habau Group offers its employees childcare facilities at the group headquarters in the 'BauZwerge' nursery. A second unit is in the planning stage and will also be made available to the general public. The new building is heated and cooled using geothermal energy in conjunction with component activation. Additionally, the photovoltaic system generates electricity for heating and cooling purposes. During the renovation, sun protection slats were fitted to the east façade to reduce heat radiation into interior rooms. The AirDeck extension at the HAB1 corporate headquarters is technically and architecturally sophisticated, protruding about ten metres on all sides and being made entirely of exposed concrete, including the soffit, stairwell and ceiling. It appears to float above the existing building without touching it, either visually or structurally, thus preserving the historic building structure. When the existing building was demolished, the resulting material was processed by a professional contractor. It was crushed and used to fill the former cellar. This ensured that valuable resources remained in use, waste was avoided, and environmental pollution from transport and disposal was minimised.
© Text: Habau Group; Z+B magazin; modified









