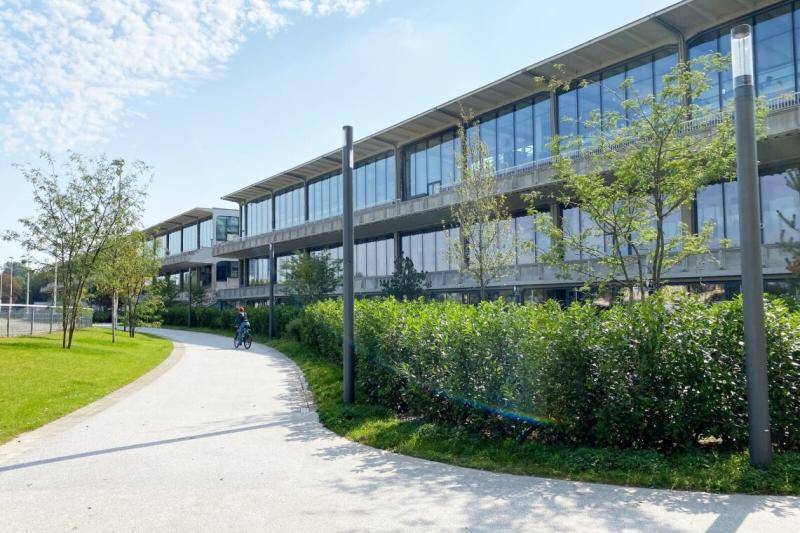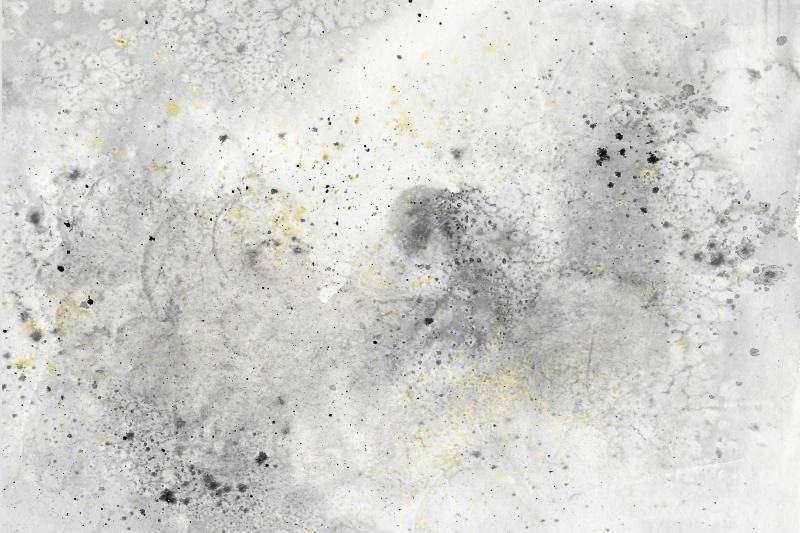Revitalisation of the Krieau Grandstands
The historic grandstands of the Krieau harness racing track are among the oldest reinforced concrete buildings in Vienna (1911–1913, Emil Hoppe, Marcel Kammerer, Otto Schönthal). After decades of vacancy, the listed structures were thoroughly refurbished in close coordination with the Federal Monuments Authority and converted into office and event spaces. The project impressively demonstrates the long-term viability of concrete buildings.
September 2021
15.400 m²
Value One

A central element of the refurbishment was the reuse and restoration of the existing building fabric. Historic concrete structures were exposed and repaired, railings, timber handrails and windows were carefully restored and reinstalled. The extensive exposed-concrete façades were also preserved and sensitively refurbished to maintain the original material character. These measures kept a significant proportion of the original structure in the cycle rather than replacing it with new construction.
Where new components were required, recycled concrete was used: around 5,600 m³ of concrete were placed, incorporating recycled aggregates and mineral materials. In the interior, preference was given to reusable materials such as metal and glass, as well as to construction products that allow clean separation at the end of their life cycle. In this way, not only was the listed fabric preserved, but the ecological footprint of the additions was also reduced.
Particular emphasis was placed on energy supply: the grandstands are part of the local energy network in the “Viertel Zwei” district and are supplied with CO₂-free heating and cooling. Ninety-one geothermal probes, heat pumps, stratified storage tanks and a PV system ensure operation without fossil fuels. Despite the impossibility of thermally upgrading the façades due to heritage restrictions, an intelligent system integration enabled the implementation of a future-proof energy concept.
The project thus serves as a best-practice example of circular construction: preservation and reuse of historic elements, application of recycled concrete, clean material separation in the interior, and the combination of heritage conservation with a renewable energy system.
Original text © Gisela Gary Z+B, modified












