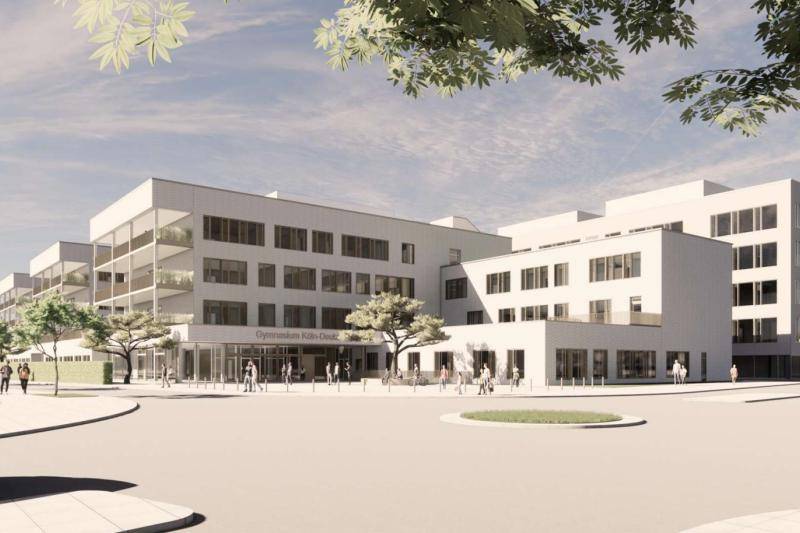DreiGang Golling
Circular Building in Practice: From Demolition to New Life
On the site of a former senior residence in Golling, the DreiGang housing project has created 36 high-quality apartments, setting a clear example of circular construction in action.
The three compact buildings, containing a mix of owner-occupied and lease-to-own units, are thoughtfully integrated into the surrounding residential area. Apartment sizes range from 60 to 100 m² and offer private outdoor spaces such as balconies, loggias, or terraces. A central aspect of the project was the reuse of materials salvaged during the careful deconstruction of the previous structure.
Conveniently located near the center of Golling, the project offers excellent access to local infrastructure, including the train station and a nearby grocery store. The adjacent medical center, home to several specialist practices, ensures strong healthcare provision for residents. With DreiGang, Salzburg Wohnbau has delivered a forward-looking housing concept that combines sustainability, resource efficiency, and urban integration.
Frühjahr 2025
36
60 - 100 m²
DI Sabine Resmann
Thomas Kögl

Deconstruction and Reuse
From the very beginning, the deconstruction of the old building focused on material recovery and reuse. Windows, doors, sanitary installations, radiators, insulation materials, and electrical components were carefully dismantled, catalogued, and prepared for reuse - either directly within the project or in other future developments. Even the old concrete was recycled and repurposed as base material for the new foundations. This approach not only preserved valuable raw materials but also led to a significant reduction in CO₂ emissions. The project demonstrates how circular economy principles can be practically applied in residential construction.
Durability and Energy Supply
The new buildings meet low-energy standards and are constructed using durable, low-maintenance materials such as wood-aluminum windows, mineral-based plaster façades, and timber elements in outdoor areas. Heating is provided through Golling’s existing district heating network, which is largely powered by renewable energy sources. In addition, rooftop photovoltaic systems generate electricity used for shared areas such as stairwells and outdoor lighting.
Mobility and Open Space as Quality of Life
Sustainability is reflected in everyday life as well: The development is within walking distance of public transportation, and bicycle infrastructure is supported by ample storage facilities. Underground parking includes connections for electric vehicle charging. The compact layout, combined with intelligently designed communal green spaces, fosters social interaction and a strong sense of community.
Ecological values also shape the outdoor spaces: Green recreational areas, natural materials, and clear pathways connect the buildings with their surroundings. Located near the town center and offering scenic views of the surrounding mountains, the project creates a living environment that is both resource-efficient and future-ready.
DreiGang exemplifies how circular building practices, energy efficiency, and quality of life can be successfully brought together—from careful deconstruction to sustainable, long-term use.













