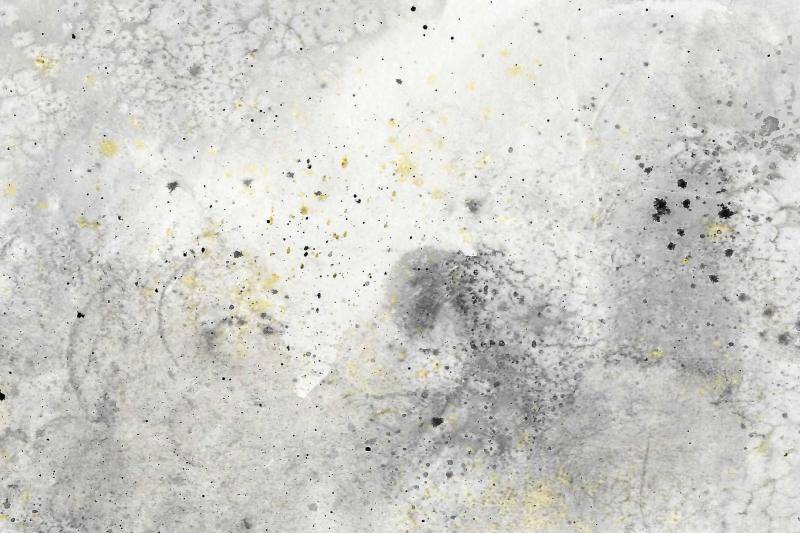Passive house
Passive house in solid construction with concrete core activation and firewood stove: The heat supply is completely with renewable energy.
Private
2006
13 kWh/m²a

Passive house in solid construction with concrete core activation and firewood stove: The heat supply is completely with renewable energy. A room-air-independent, water-bearing wood-burning stove generates the necessary residual heat when the 14m² solar thermal system with a coverage rate of up to 80% is no longer sufficient. Heat is distributed via concrete core activation in the ceilings. A hygienic domestic hot water preparation is realized via a heat exchanger in the 2,500 liter buffer tank. As a passive house, the building also has a central ventilation system with heat recovery. The outside air is preheated via a geothermal heat exchanger. The air is distributed in the building via corrugated ducts that are also laid in the concrete ceilings.
The building served as a test building as part of the research project "Wind Heating 2.0" for future heating with surplus electricity from renewable energies.









