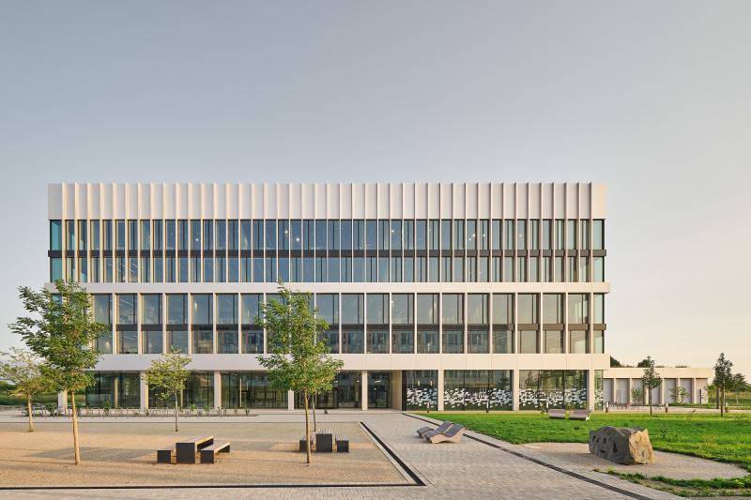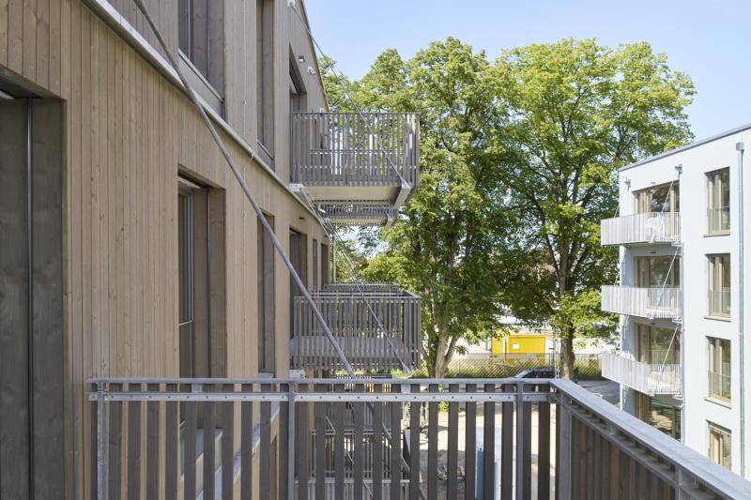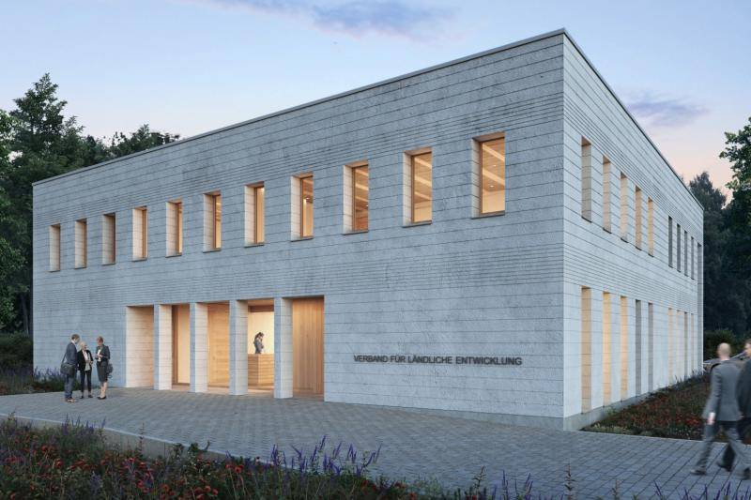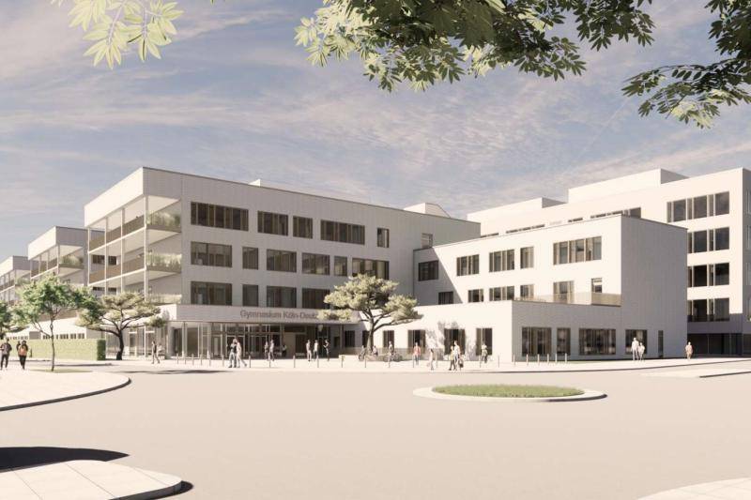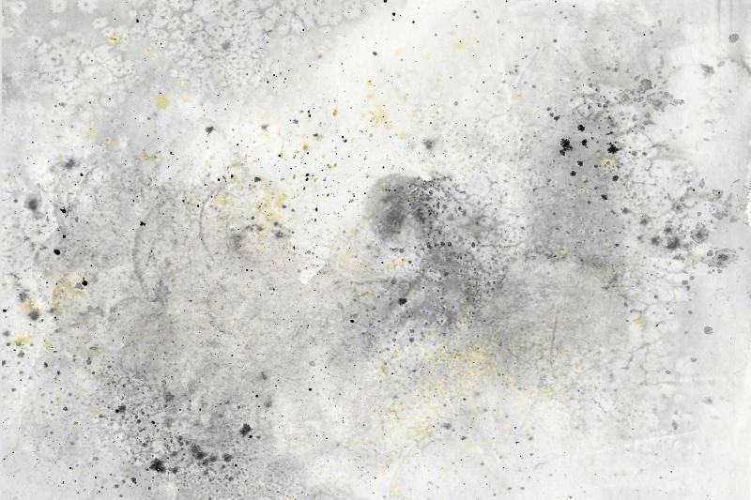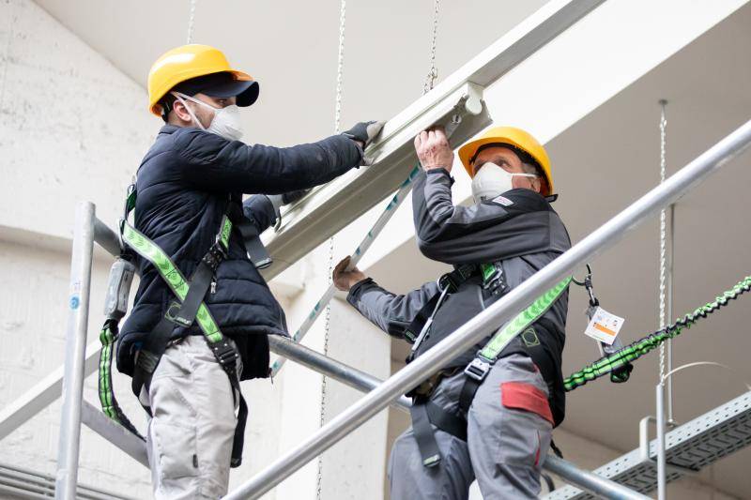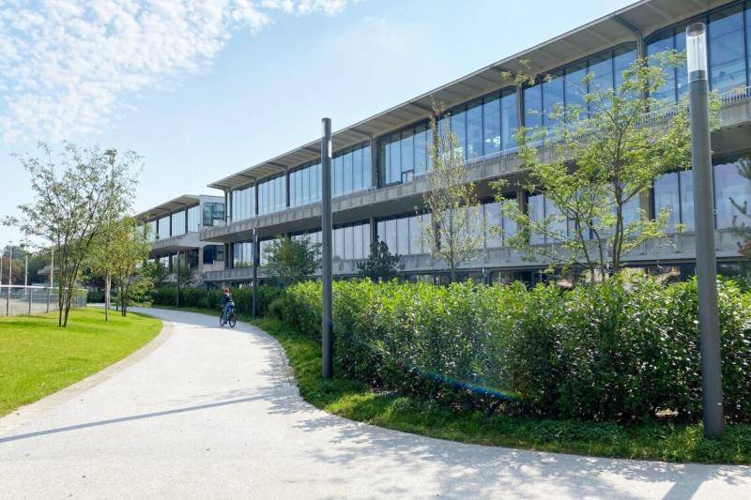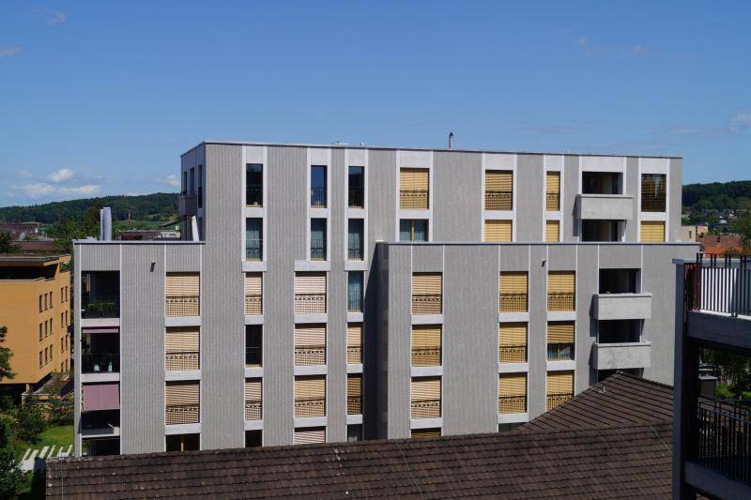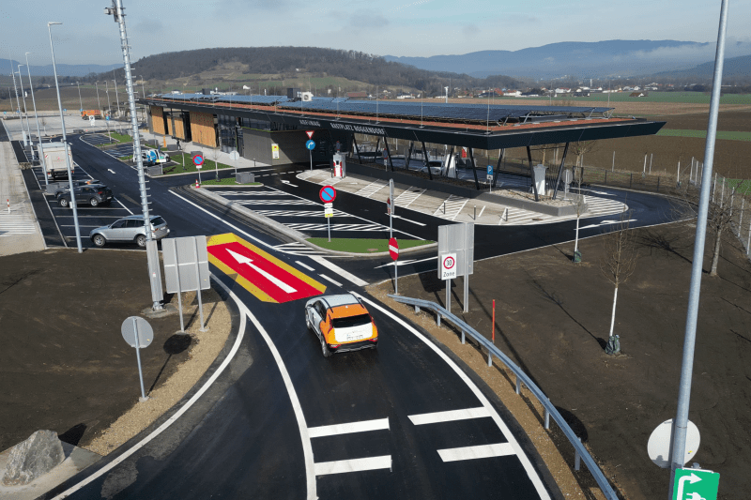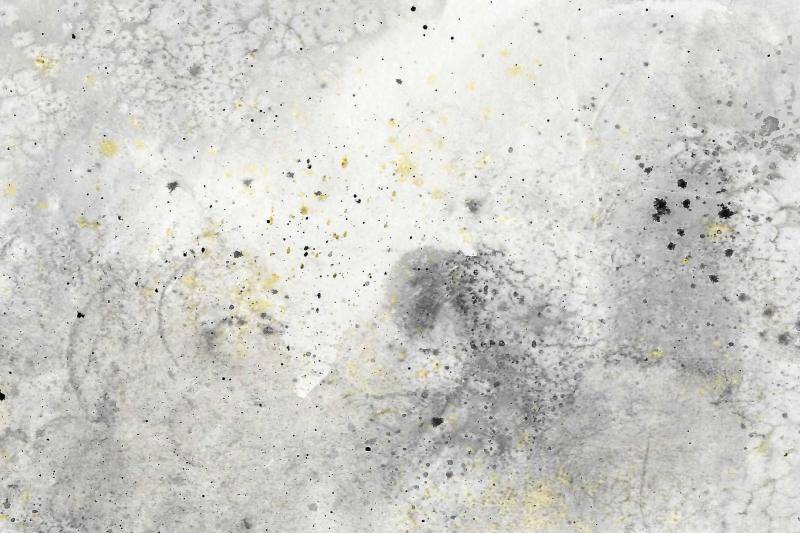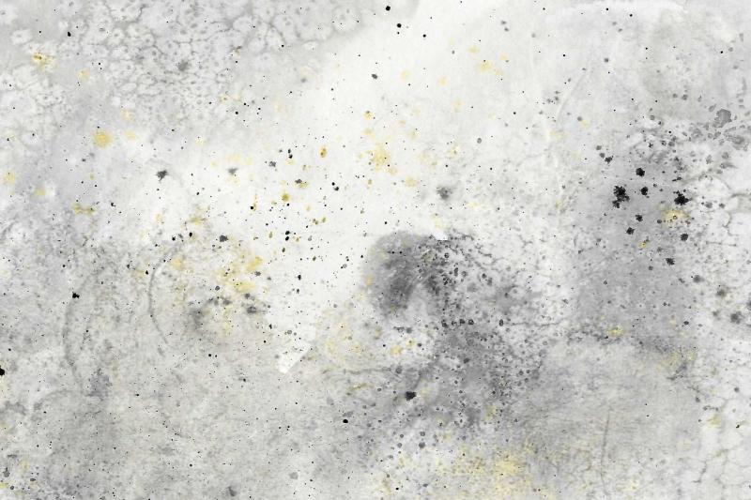Innovation Map
The map shows innovative construction projects on Thermally Activated Building Systems and on Circular Construction – with > 230 buildings in four countries already recorded. Each entry includes key figures, photos, and a short description, offering a solid overview of practical solutions. Under Expert Network you’ll find the professionals involved and their expertise along the entire value chain.
Would you like to showcase your project too? Then write to: office-sbg [at] zukunft-bau.at
Projects from the category
Passive house
Passive house in solid construction with concrete core activation and firewood stove: The heat supply is completely with renewable energy....
Salewa
The building complex, which resembles the mountain massif of the Dolomites, is composed of a conglomerate of cuboids and polygonal structures that hou...
Building services Steiner
As a "SALZBURG 2050 partner company", Steiner building services has decided to act in a particularly climate- and energy-conscious manner. In 2017, a ...
Redevelopment Hallein
The gentle low-tech revitalization transformed the inhospitable old building into comfortable, contemporary living space in the middle of Hallein's hi...
SAP Labs Munich Campus
The SAP Labs Munich Campus in Garching is a new building designed to accommodate work, research, and teaching. Jointly used by SAP and the Technical U...
Projects
Smarthouse
For the new administration building of all Hochtief branches in the Munich area, a ceiling construction with component activation was designed for ene...
Concert House Blaibach
A solitaire made of concrete, in the middle of the village square of Blaibach - an architectural highlight and at the same time the centerpiece of the...
Karl Landsteiner private university
In Krems, a private medical university was built according to the plans of Delugan Meissl Associated Architects, DMAA, in collaboration with Vasko+Par...
Westlink
New urban spaces have been created on the Westlink site near Zurich-Altstetten railroad station. Their identity is largely determined by the design an...
Pediatric practice and apartments
The architects ad2 from Weiden am See in Burgenland prefer to work with concrete. At the pediatric practice of Dr. Langer in Perchtoldsdorf, south of ...
Sports hall Liefering
With the triple sports hall in Liefering, the city of Salzburg has a pilot project regarding Smart City Standard. As a plus-energy building, it was aw...
ZSW Baden-Württemberg
The Center for Solar Energy and Hydrogen Research Baden-Württemberg, ZSW, moved into its new institute building at the Stuttgart site last year. The s...
Hohe Warte
On the former presidential grounds near the meteorological station on Hohe Warte, five residential buildings have been created that seem to have settl...
Wientalterrassen
With the Wientalterrassen project, the non-profit developer WBV-GPA is building a sustainable showcase project in which a large number of innovations ...
FHNW campus
More than elsewhere, the important public functions in the Basel city region set vertical accents. From a distant view, this is reflected in an urban ...
Türkenwirt building BOKU
The new building responds to its surroundings in terms of scale. In terms of building law, the above-ground structure (54 % BRI) is not utilized to th...
Villa K
An art collector wished for a villa. Architect Peter Todorov was allowed to fulfill his wish. The result is impressive and convinces with its spatial ...
Pädagogische Hochschule Baden
In Baden, in Lower Austria, a new campus has been built with an elementary school, the College of Education and a spacious sports hall with swimming p...
Sommerein Wolfsbrunn
The housing complex consists of 14 terraced houses and a building with 22 apartments for young and assisted living ("Generations Living")....
State Gallery Niederösterreich
With the Landesgalerie Niederösterreich, Marte Marte Architekten succeeded in creating a spectacular building that is now another eye-catcher and arch...
Residential Kugelmanngasse
In the new district area in Vienna's 23rd district, 49 privately financed condominiums were built with building component activation. The developer is...
Addition winery Reeh
Halbritter Architects used concrete to exploit all the refinements of the building material for the extension to the Reeh winery. Concrete was produce...
MGG22
In the MGG 22 project, the combination of 100% renewable energy (of which more than 80% is wind surplus electricity), geothermal energy (deep probes) ...
Turm 2 ÖGK Salzburg
Due to a lack of space in the existing ÖGK headquarters at Salzburg Central Station, the Board of Directors decided to expand the area of the dental o...
VIER WINKEL - Business house and hotel B&B
A modern concept on a traditional foundation - the business building VIER WINKEL. An interplay of different business models, unique in their appearanc...
Redevelopment Armbrustergasse
An old residential building was renovated and extended - the special feature here: the flair of the building was preserved, only a look into the backy...
Haus Adeline Favre
The Katharina Sulzer Square was the center of the foundries. It is characterized by the industrial character of the factory buildings made of yellow-b...
The Circle, Zürich airport
In close proximity to the terminals of Zurich Airport, a new urban district has been created in the form of the Circle. A floor area of 37,000 m2 was ...
Das Haus der sozialen Sicherheit
After a two-year renovation phase, the approximately 350 employees of the Main Association of Social Insurance Institutions were able to move back int...
Winery Michael Bauer
The new wine tavern of the Michael Bauer winery on the outskirts of Mitterstockstall near Kirchberg am Wagram is well hidden in the middle of a courty...
Waldkliniken Eisenberg
In the new ward building of the Waldkliniken Eisenberg, the patient is the guest - the all-round feel-good building was also given a sustainable energ...
Future Art Lab of the MDW
University building with concert hall and arthouse cinema: The Future Art Lab for the mdw - University of Music and Performing Arts Vienna - plays all...
Farmhouse Seekirchen
A farmhouse in Seekirchen dating from the early 19th century was extensively renovated. The most spectacular aspect: Instead of the old wooden ceiling...
Multifunktionsfassade
Together with regional companies and supported by the province of Salzburg, a new type of façade system was developed in the course of the network pro...
Comprehensive renovation of Prinzersdorf Town Hall with extension
The classic reinforced-concrete building of post-war modernism (completed in 1973, designed by architect Hable) was on the verge of demolition. Its de...
Knoll Logistics
The Salzburg company Knoll Logistik GmbH & Co. KG, founded in 1933, bought the property in Puch near Hallein in 2019 in order to build a new compa...
Auenwerkstatt
The Auenwerkstatt is a small school building in the middle of the Salzachauen: an all-wood building, completely self-sufficient, powered purely by the...
Berlin’s Neue Nationalgalerie
The Neue Nationalgalerie (New National Gallery), Berlin is regarded as an icon of 20th-century architecture. Built between 1963 and 1968, it is the on...
Bel & Main Vienna
Bel & Main Vienna is a first-class mixed-use project being built right next to the main train station and Schweizergarten. All advantages of concr...
Austro Tower
In terms of sustainability, the Austro Tower plays all the pieces in the direction of renewable energies: heating and cooling is provided by water fro...
Biotope City Wienerberg
Biotope City Wienerberg is the first project to be built in Austria based on an idea by architect Harry Glück and the Dutch, scientifically processed ...
Extension Art House Zürich
The extension of the Art House Zürich is consistently well thought through. Architecturally a milestone - sustainable, above all because of concrete a...
CO-livingSeeparq
Live, work, share: SEEPARQ combines everything under one roof. 55 freely financed condominiums with large balconies, freely designable apartment sizes...
EsslingLiving
The use of renewable energy and the avoidance of fossil fuels is also the main focus of SÜBA's "EsslingLiving" residential complex at Rosthorngasse 5 ...
Das Deutschlandhaus
The Deutschlandhaus in Berlin has found a new tenant since last year in the form of the Foundation Flight, Expulsion, Reconciliation. Marte.Marte Arch...
Bildungscampus Liselotte-Hansen-Schmidt
With the Liselotte Hansen Schmidt Campus in the north of the Urban Lakeside Aspern, which opened in 2021, the City of Vienna has succeeded in creating...
Mensa University Landshut
As an addition to the entrance ensemble to the university, a flat, transparent wooden building was realized that is oriented towards the campus and po...
Project wind heating 2.0
Wind energy now accounts for the largest share of electricity generation from renewables in Germany. However, especially during the typically windy wi...
Student residence District Living / DC Tower 3
The District Living student dormitory makes use of a small gusset site in the middle of Donau City between business buildings, the subway line and the...
the mirror
The project "mirror", the freshly occupied residential high-rise in the new Reininghaus quarter, proves that good architecture, sustainability and aff...
Residential "(Tante) Käthes Grätz'l"
The new construction project subsidized by the City of Vienna comprises a total of 63 subsidized rental apartments, 21 of which are so-called SMART ap...
Redevelopment residential building Große Neugasse
For the non-profit developer Sozialbau, the refurbishment of its existing buildings is an important concern. The use of the facade to increase energy ...
LivingImFranks
At the beginning of 2022, a residential complex with a total of 83 attractive residential units and 3 commercial premises was completed on the propert...
Clay house Rauch
The Rauch residence is a model of modern earthen building. It was designed and built by the earthen building pioneer Martin Rauch and the architect Ro...
Seniors residence Beeskow
In Beeskow, a senior citizens' residence and three urban villas have been built to provide a new home for up to 200 residents since 2021. The large-sc...
Single family house Zirndorf
The single-family house in Zirndorf was built with the KS-QUARO THERM system, a complete system for temperature control of wall surfaces....
model house Bonum
The show house of the company Bonum in Altdorf is a semi-detached house in typical Franconian architecture. The steep gable roof even allows the expan...
Semi-detached house Allersberg
In the case of the 2-family house in Allersberg, the installation of the KS-QUADRO THERM system provides for wall tempering as well as wall cooling in...
Residential and commercial building Allersberg
Successful renovation and new construction in the middle of the marketplace. The house consists of four residential units and one commercial unit.
Th...
John Cranko school
The famous John Cranko Ballet School in Stuttgart has been given a new "cross over" building. The three main functional areas, consisting of housing (...
Passive house
Passive house in solid construction with concrete core activation and firewood stove: The heat supply is completely with renewable energy....
Single family house Wimmer
This house has a modern design, yet integrates into the Bavarian landscape and is equipped with advanced technology....
50 Hertz
On a once desolate 40-hectare site north of Berlin's main station, a new residential and business district has been created. The corporate headquarter...
Köln Triangle
The Köln Triangle office building is located directly on the Rhine, opposite Cologne Cathedral. The ground plan shape of the 103 meter high tower is a...
Fiscal office Aachen
The tax office center on Krefelder Straße in Aachen houses a total of five offices. In its internal structure, the 71 x 118 m building is divided into...
Office building Zapf-Daigfuss
A successful combination of old and new: In Behringersdorf, a district of Schwaig, a new office building was constructed for the KS*, the sand-lime br...
dm-Drogerie Headquarters
With the dialogicum, dm drogerie-markt GmbH + Co. KG in Karlsruhe has created a new corporate headquarters that reflects the special characteristics a...
office building Netter Bau
The new headquarters of Netter Bauart was designed and aligned according to the laws of the harmony theory Feng Shui. The choice of building material ...
Administration in Beilngries
A new administration building for approx. 150 employees was to be constructed for Schmidt-Seeger GmbH with its Beilngries site. The building is divide...
Office building EIGNER
At the beginning of 2020, the Nördlingen-based company EIGNER Bauunternehmung GmbH moved into its new office building in the direct vicinity of the bu...
Logistics hall
The building is heated and cooled via a thermally activated floor slab. Thermal energy is provided by a reversible heat pump connected to eleven geoth...
Südweststrom
On the site of the Tübingen public utility company in the south of the university town, Steimle Architekten realized a new administration building for...
Energon
The office building with up to 420 workplaces is the head of a row of buildings along the Berliner Ring in the "Science Park II" in Ulm. The symmetric...
Südpack
After a construction period of only two years and with a total investment of 40 million euros, a two-story production and storage hall, a four-story o...
Administration building at the power plant Zolling
In the case of the administration building for the E.ON power plant in Zolling, the themes of light and energy were the factors that determined the fo...
New building criminal justice center
On the site at the southern Oberwiesenfeld / Leonrodplatz in Munich, a multi-storey building with three inner courtyards was created, in which all are...
Bavarian State Ministry for Housing, Construction and Transport - South building
The building "Bavarian State Ministry of Housing, Construction and Transportation - South Building" extends the main building with additional office a...
Bavarian State Parliament - North Building
With the completion of the extension in the north courtyard in May 2012, a new building was added to the ensemble of the Maximilianeum in Munich. This...
House with a pond
With the completion of the "House with a pond", the model construction project "Living + Working in Rosenheim" in November 1999, a fascinating idea ha...
ecoSquare Bamberg
The "ecoSquare" is a sustainable inner-city neighborhood in Bamberg. It combines social interaction, sustainable construction and the implementation o...
Bus depot
The goal of Jäger KG was to unite all services under one roof with the new construction of the bus depot, administration, workshop, tire storage with ...
FUX in Karlsruhe
On the site of the former slaughterhouse in Karlsruhe's Oststadt district, the Festigungs- und Expansionszentrum, or FUX for short, has recently provi...
Klimahaus
The Klimahaus sits like a ship in the new Havenwelten tourist area. It actually consists of two separate reinforced concrete structures with a glass f...
Vitrahaus
The VitraHaus is conceived as a stacked composition of twelve gabled houses arranged across five levels, defining the building’s overall visual form....
Music school Bad Saarow
Rainer Tassler and Violetta Tassler-Liebsch's new construction project in Bad Saarow comprises three buildings. Eight private residential units and fi...
Jackbox
As part of a cooperation project between the TU Delft and the Detmold School of Architecture and Interior Design, a thermally activated pavilion in sa...
Climatic room
As part of the Copernicus research project "Synergie", a climate room was completed in 2019 in the hall area of the ETA factory (TU Darmstadt), which ...
ETA Factory
The ETA factory of TU Darmstadt is located in the Lichtwiese campus and was completed in March 2016. Since then, the model factory has been used in pa...
Werner-Heisenberg-Gymnasium
Three square structures occupy building sites in the landscaped context. This creates a charming dialogue with the pavilion-like, precise buildings....
Residential complex in Elsbethen
Each of the two apartment buildings in Elsbethen was built to passive house standards and has five apartments. These are heated with concrete energy s...
Blue Living Grödig
The residential complex "Blue Living Grödig" was planned in the context of sustainable development. During the design process, it was taken care to en...
Baumeisterhaus
The "Landesinnung Bau", as the building owner, has constructed a model project in Graz: 22 residential units with a size of 35 to 60 square meters off...
Semi-detached house Purkersdorf
In an intensive, cooperative planning process with the users, the team around architect Christoph Treberspurg built a unique semi-detached house with ...
com22PLUS
On the northern outskirts of Vienna - in the area of Berresgasse / Hausfeldstraße, 1220 Vienna - a new urban district was created. On 19 hectares, aro...
com22sQuare
The remarkable residential complex on a commercially used base zone is located at the conspicuous intersection of Ziegelhofstrasse and Quadenstrasse, ...
Das Haus am Park
The "Haus am Park" is a relatively small residential building with only 29 apartments, three offices and a dance studio on the first floor and is loca...
Q 11 Simmering
The new-build urban quarter, Quartier 11, constructed in 2018, is designed as a load-bearing steel structure with solid reinforced concrete floors. Th...
Viertel Hoch Zwei
Gewog Arthur Krupp worked intensively on a completely new concept for social housing, which is considered a showcase project in terms of energy techno...
SST Solar
The new building with a total usable area of 1,500 m² was erected in steel and reinforced concrete construction with industrially prefabricated buildi...
Wagnertec
The office spaces are characterized by the wooden ceiling beams and the visible concrete ceiling, the facade by the robust masonry with window reveals...
Salewa
The building complex, which resembles the mountain massif of the Dolomites, is composed of a conglomerate of cuboids and polygonal structures that hou...
ILV - TZ Klagenfurt
In 2008, the 6-story Institute for Food Safety and Veterinary Affairs was built for all laboratory units of the Carinthian provincial government with ...
Zaltech
Zaltech is a globally active, medium-sized company that produces spice blends, flavors and marinades for the food industry. In 2017, the production fa...
Schilder Systems
The company building of Schilder Systeme was implemented as a hybrid building with reinforced concrete skeleton and prefabricated timber frame wall el...
Building services Steiner
As a "SALZBURG 2050 partner company", Steiner building services has decided to act in a particularly climate- and energy-conscious manner. In 2017, a ...
Fiegl&Spielberger
The ultra-modern, two-story building with a total floor space of 1,700 m² has created a lively showroom featuring all the company's services....
office building Maschinenring
For the state headquarters of the machinery ring, the client wanted a constructive solid wood building of high energy efficiency with concrete core ac...
Wohnmanufaktur Taxenbach
The joinery manufactures furniture in wood, but also complete interiors with wood, stone, glass, steel and fabrics. On a total area of 1,200 m² on the...
Office building Gruber & Petters
As a courtyard building enclosed on three sides, the Gruber and Petters office building fits perfectly into the urban structure of Stockerau and shows...
Der Stadtelefant
A new Gründerzeit - there is more building going on in Vienna than there has been in a long time. From the synergies of three architectural firms acti...
City hall Oberndorf
As the "new center" of the municipality, the new Oberndorf town hall is a meeting place for citizens, municipal representatives and employees alike. T...
Cultural center Hallwang
The 400-guest multi-purpose hall was built in 2013 and serves the community for theater and music evenings, cabaret programs, balls and seminars. Spec...
Climbing hall Saalfelden
With the climbing hall felsenfest, one of the largest and most modern climbing halls in Austria opened in 2012. On 1,700 m² of climbing space, countle...
BORG Oberndorf
A spacious school courtyard, which continues into the inner courtyard of the school, creates a striking and clear access situation to the school build...
Primary school Hallwang
The compact structure is designed to clearly organize functions and spatial relationships. Due to the urban setting, the open areas of the kindergarte...
Simulation room Bauakademie
In order to test the efficiency of thermal building component activation with concrete in practice, the consortium "Nachhaltige BAUTEILAktivierung" in...
Agricultural college Bruck
For the specialized training 'wood processing', the province of Salzburg needed a model workshop, which should be possible at each of the four agricul...
Agricultural college Tamsweg
The existing agricultural college with boarding school was extended by a boarding school extension with common and ancillary rooms as well as a gymnas...
Bundesschule Aspern
The architects have implemented a new type of spatial and functional program, whitch was desired by the Ministry of Education and the BIG, in a way th...
Redevelopment Hallein
The gentle low-tech revitalization transformed the inhospitable old building into comfortable, contemporary living space in the middle of Hallein's hi...
Parish Seetal
The construction emphasizes constructive wood protection. The heating works fully solar by means of concrete core activation. The building was designe...
Kulturkraftwerk oh456
The plus-energy office building oh456 with attached small hydropower plant serves as a prototype for testing innovative technologies. The building wil...
ERGO Group AG
The ERGO office building in Munich is characterized by its two structured volumes and a spacious glass entrance hall with expansive galleries. As part...
Alpacem Headquarters
With the new Alpacem headquarters, a prime example of the decarbonization of construction was achieved - with CO2-optimized concretes and component ac...
Kliniken Südostbayern, Neubau BT 15
Due to the developments in recent years with shortening of patient stays, increasing cross-professional cooperation, expansion of possibilities in dia...
Floriette residential complex
The historic north façade of this old building was extensively renovated in 2022/23 and became the face of the new “Floriette” building.
21 residentia...
Apartment buildings Mailergasse
The climate-active-certified and EU taxonomy-compliant residential project with a total of 155 rental apartments is characterized by a CO₂-optimized e...
Apartment building Egnach
In Egnach, energy-saving heating and cooling is being used in an innovative way in a new apartment building. The use of a modern heat pump solution ba...
Bildungscampus Innerfavoriten
The main design approach for this large educational building in the Neues Landgut urban development area in Vienna-Favoriten is to maximize the amount...
Office building COPA-DATA
Encased in a homogeneous, satin-matt metal façade, the exterior of the compact new office building of software developer COPA-DATA conveys the objecti...
Education campus Heidemarie Lex-Nalis
The campus is an integrated educational institution for children from 0-10 years (in the area of social education up to 16 years), with 12 groups of k...
Office an Residential Building Nahensteig
After three years of planning and construction, ALN has built a new residential and commercial building on the edge of the Gothic-style old town of La...
Residential and commercial building (passive house) in Julbach
Certified passive house - heated & cooled by air-conditioned ceiling in combination with air-to-water heat pump, approx. 24kWp PV system with 10kW...
Alnatura Campus
For the 55,000 square metre Alnatura Campus, the former barracks site in the southwest of Darmstadt was extensively renaturalised. Sealed areas were b...
ÖKK-Headquarter
The architecture of the new ÖKK headquarters points to its public significance as part of the new urban fabric of Landquart. It thus follows the urban...
Germany's first residential building from the 3D printer
Germany's first residential building to be produced using a 3D printer was to be supplemented with innovative building technology in the area of heati...
Business Building Zuber Beton GmbH
For its new office building, Zuber Beton GmbH was looking for a reliable heating and cooling system that could be installed quickly and easily in ther...
District sports hall Wangen
The new three-court sports hall in Wangen was built to replace the ‘old sports hall’, which was around 70 years old, between the north and south vocat...
Telegraf 7 Office
Vienna's Lehargasse 7, close to the Naschmarkt, is home to the former telephone exchange of the Imperial and Royal Post and Telegraph Directorate. Pos...
Wohnbau Leyserstrasse
The ‘Rosalie’ residential building in Penzing is part of a neighbourhood development at the Theodor Körner barracks. The barracks park was made access...
Konrad Lorenz Grammar School
The Konrad-Lorenz-Gymnasium in Gänserndorf, the largest building in the town, was modernised and extended to provide space for 1,000 pupils. A recycle...
Housing project „GeWoZu“
The GeWoZu project combines 12 individual flats for 20 adults and 13 children in a sustainably built terraced house. The use of recycled materials suc...
Residential building St. Vincent
On the site of a former nursing school in Wangen, the Vinzenz-Quartier was built in 2024 with a total of 122 residential units in six buildings. Three...
ASG - Residential complex
The ASG residential complex on the northern edge of Vienna, close to the Marchfeld Canal, comprises two buildings with a striking saw-tooth structure ...
MA 48 Crew building
The MA 48 team building in Vienna-Simmering is the first building to use recycled concrete. The recycled content in the concrete is around 15 - 20 per...
Schönberg estate Schwarzach
Recycled concrete from the demolition of an old office and staff building belonging to the Austrian Federal Forests was used for the new Schönberg hou...
WSB- Residential complex Wieselburg
The residential complex on the northern edge of Wieselburg consists of four buildings: an arcade type with twelve units and three point blocks with a ...
Extension and refurbishment BG/BRG Mattersburg
The secondary school in Mattersburg was renovated and extended. An atrium-shaped extension with 18 classes, a new main entrance, cloakrooms and dining...
Trade centre 16
The "Trade centre 16" in Bergheim near Salzburg is a modernised commercial area that originally consisted of the warehouses of the former mail order c...
Anif elementary school
The Anif elementary school used 1,067 cubic meters of recycled concrete, which accounts for around 32% of the total in-situ concrete. The recycled con...
Refurbishment of the Hyparschale Magdeburg - from Prestressed Concrete to Carbon Concrete
Magdeburg. The Hyparschale, designed in 1969 by structural engineer Ulrich Müther, is the largest surviving shell roof of its kind and a key work of E...
The Raiqa - the Innsbruck centre quarter
Raiffeisen-Landesbank Tirol AG is building a new headquarters between Südtiroler Platz and Bozner Platz, creating a lively neighbourhood in Innsbruck....
Villendorf - Ensemble am Steindl
At Bäckerberggasse 12, seven villas are being built with a total of 62 condominiums offering a unique view of the Danube and Göttweig Abbey. In additi...
General refurbishment of parliament
Following its general refurbishment, the Austrian Parliament is the first historic building to receive the “klimaaktiv Gold” certificate and is a true...
Heidi Horten Museum
The former chancellery building of Archduke Friedrich, built in 1914 in Hanuschhof, was completely gutted to create 1500 square meters of space for He...
Das Koloman
87 unique apartments with a high feel-good factor are being built in the heart of the Weinviertel's largest town.
The excellent infrastructure of Stoc...
Primary school Wals-Siezenheim
The new building for the primary school, after-school care and other communal functions forms an anchor point for the entire town in the no-man's land...
Adnet elementary school
A new elementary school is being built in Adnet over a planned construction period of two years. The current school will be renovated and extended usi...
Korbach Town Hall
With the demolition and new construction of the town hall, the current approaches of urban mining and circular construction were trialled in a solid b...
House for seniors Henndorf
The house for senior citizens in Henndorf was opened in 2023 and offers 48 people a new home. The new building combines urban planning and functional ...
Cube One TU Nürnberg
The first building of the new campus of the Technical University of Nuremberg (UTN), Cube One, has been home to the Executive Board and various depart...
glemm21
In the interior of the new headquarters of Rieder Facades GmbH, numerous elements were reused according to the ‘Reuse and Recycle’ principle, such as ...
Campus Rauner
The old Rauner primary school, a sprawling conglomerate from the 1960s, was largely demolished. In its place, a compact, three-storey building is now ...
Sportpark Ost Regensburg
A new sports centre with an indoor swimming pool and athletics hall is being built near the former Prinz Leopold barracks. Joint planning allows syner...
Eichstätt Service Centre
The district of Eichstätt has had three interconnected buildings constructed on a plot of land where the vocational school workshops used to be. There...
Head building Hall 118, Winterthur storage area
The Abendrot Foundation has erected a shimmering red lighthouse for climate-friendly and sustainable construction on the Sulzer site in Winterthur - c...
Administration building Association for Rural Development
The Association for Rural Development (VLE) Upper Palatinate has realised a pioneering project with the construction of its new administration buildin...
ERDEN factory building
The ERDEN factory building is located in the small municipality of Schlins in Vorarlberg - a pioneering project that was specially designed for the pr...
Vienna Patent Office
The European Patent Office in Vienna - located between Belvedere Palace and the Botanical Gardens - is undergoing a comprehensive refurbishment. The b...
Recyclinghouse Hannover
The motto ‘waste nothing’ applies particularly to this house in Hanover: the recycling house aims to significantly reduce waste and grey energy in the...
Santa Elisabetta House for senior citizens
The Villaggio Santa Elisabetta nursing home is located between Bressanone and Varna, in northern Italy. The facility aims to achieve sustainable devel...
Magdas Hotel
As part of an extensive conversion, a former priest's residence was transformed into a hotel with 85 rooms, a restaurant, a pub garden and a guest gar...
Büscher Recyclinghaus
The Büscher Recyclinghaus in Heek is an innovative multi-family residential building constructed entirely from recycled demolition materials. It uses ...
Alberzell production hall
The construction company Irrenhauser & Seitz has built an innovative production hall in Alberzell that emphasises recyclability. The aim was to ut...
Richardstraße primary school
Richardstraße primary school in Hamburg responded to growing pupil numbers with a three-storey extension. The new building, which cost 5.7 million eur...
School Köln-Deutz
The Brügelmannstraße secondary school in Cologne-Deutz is one of the most sustainable schools in Germany. It consists of flexible cluster areas that p...
CRCLR-Haus
The CRCLR building in Berlin-Neukölln was remodelled in 2023 in line with the principles of the circular economy. The focus was on recycling and reusi...
The living shelf
The residential project by architecture firm FAR frohn+rojas in Berlin-Moabit focuses on the circular economy by using durable, reversibly installed p...
Hensel barracks Villach
The Austrian federal army commissioned BauKarussell with the use-orientated demolition of the Hensel barracks in Villach. Together with Schindel &...
HORNIG AREAL
On behalf of the Austrian Housing Association, BauKarussell planned the dismantling of the former J. Hornig coffee roastery in Graz in 2023 with a cle...
Vorklinik Graz
BauKarussell 2023 was commissioned with the demolition of the former pre-clinic in Graz over a period of seven months. Between February and August, th...
Ferry-Dusika Stadium Vienna
The new Vienna Sports Arena with several multifunctional halls and areas was built at the Ferry Dusika Stadium site in 2023. The project was implement...
VILLAGE IN THE THIRD
In Vienna's 3rd district, an inner urban expansion area is being developed on an area measuring over 11 hectares. The location of the site offers pote...
Former VHS Stöbergasse
Between July and September 2020, BauKarussell carried out the utilization-oriented dismantling of the former bfi and VHS site in Vienna-Margareten on ...
MedUni Campus Mariannengasse
The Medical University of Vienna and the Federal Real Estate Company are building the new MedUni Campus Mariannengasse on the site of the former Wien ...
Glass Palace
The second construction project, the former data center of the City of Vienna, at Rathausstrasse 1, was completed for BUWOG in August 2017. In 3,450 o...
Coca-Cola plant
Through environmentally friendly manual dismantling and the optimal synergy of re-use and recycling, €100,000 in sales were generated during the disma...
New cafeteria for the comprehensive school “An der Berkel” in the city of Vreden
In planning the project, the city of Vreden (North Rhine-Westphalia) placed great emphasis on circular construction. A life cycle analysis was carried...
Straubenhardt fire station
The new fire station in Straubenhardt was designed according to Cradle to Cradle principles. Many measures were incorporated into a holistic concept f...
ZIN - Brussels
The ZIN project developed by Befimmo comprises the renovation of Towers 1 and 2 of the Brussels World Trade Centre in the north of Brussels. After dem...
EDGE Südkreuz Berlin
EDGE Südkreuz Berlin is an innovative seven-story office complex constructed using a modular timber-hybrid design. It consists of two standalone build...
RAG-Stiftung und RAG AG Zollverein - A circular building
With the new building for the RAG-Stiftung and RAG AG on the Zollverein site, a circular building is being created that redefines sustainable construc...
Stadtwerke Neustadt in Holstein
New Administrative Building for Stadtwerke Neustadt in Holstein – Focus on Resource Efficiency and Energy Performance
The new headquarters of Stadtwe...
DreiGang Golling
Circular Building in Practice: From Demolition to New Life
On the site of a former senior residence in Golling, the DreiGang housing project has crea...
Mercedes Benz Factory 56
Factory 56 at the Mercedes-Benz site in Sindelfingen is considered a flagship project for sustainable and digitalized car manufacturing. Featuring inn...
High Tech Campus Villach
The High Tech Campus Villach (HTC) places a strong emphasis on sustainability and the principles of circular economy in its architecture. The building...
Building Q – Werkstadt Areal, full refurbishment
Building Q is a central hall on the former SBB workshop site in Zürich-Altstetten. Originally constructed in 1911, the industrial building was compreh...
Building A – Werkstadt Areal, complete refurbishment
Building A is part of the heritage-listed Werkstadt site in Zürich-Altstetten and underwent comprehensive refurbishment during the second construction...
Adaptive reuse of Elys cultural and commercial building (Lysbüchelareal)
At the Lysbüchel site in Basel, a former Coop distribution center was converted into the Elys cultural and commercial building. The aim was to open up...
SAP Labs Munich Campus
The SAP Labs Munich Campus in Garching is a new building designed to accommodate work, research, and teaching. Jointly used by SAP and the Technical U...
Conversion of Kindergarten Mööslistrasse
The Kindergarten Mööslistrasse is located on the first floor of a municipal maintenance facility in Zurich-Wollishofen and was developed as a pilot pr...
Saint Romain Le Puy
Urban renewal in the historic centre of Saint Romain Le Puy
Revitalizing a town center means implementing a set of actions that renew its attractiven...
CIRCULAR TIME LAB - Lucerne Summer
Circular Time Lab is a three-year design-build project by the Lucerne University of Applied Sciences and regional timber SMEs. Following the principle...
Revitalisation of the Krieau Grandstands
The historic grandstands of the Krieau harness racing track are among the oldest reinforced concrete buildings in Vienna (1911–1913, Emil Hoppe, Marce...
Greenity Gate
The Greenity Gate in Guntramsdorf is a commercial complex from the 1970s that is being transformed into a modern industrial and office hub. Covering a...
Expansion of the Plattenalm in Krimml
At the Plattenalm in Krimml, a new building is being constructed as an extension for gastronomy, staff housing, and a snow groomer garage. In total, 3...
Reininghaus Primary School
The Reininghaus Primary School was awarded klimaaktiv Gold for its comprehensive sustainability concept. This standard was achieved primarily through ...
Kunstmuseum Ravensburg
Opened in 2013, the art museum is located in the heart of Ravensburg's old town and blends harmoniously into its historic surroundings. As the world's...
Volkshilfe Hafen: Intergenerational housing for women
The Volkshilfe Hafen project in Vienna-Nussdorf is an exemplary residential development, both socially and ecologically. It offers affordable, secure ...
University College of Teacher Education Tyrol
The renovation and expansion of the Tyrol University of Education demonstrated how building renovation can be carried out in a resource-efficient, tec...
Bildungscampus Deutschordenstraße, Wien
The new Deutschordenstraße education campus in Vienna's Penzing district is another completely fossil-free educational building that demonstrates how ...
Residential Housing "Heimspiel"
The residential project “Heimspiel” offers more than just living – it also includes spaces for working, sports, and communal living. With its use of c...
Low-energy concrete building in Basel
With their multi-family house in Basel, Kohlerstraumann created a minimalist low-energy building that integrates seamlessly into the site’s topography...
Extension of the restaurant "Steirereck"
In the extension of the Steirereck restaurant at Pogusch, concrete plays several roles – most importantly, it makes a key contribution to the overall ...
Residential building Deck Zahn
Deck Zehn marks the beginning of the Neues Landgut urban quarter, a new district taking shape near Vienna’s main railway station, where around 1,500 a...
Green Eastside – Leben am langen Felde
In the new urban development area “Leben am langen Felde,” an ecological showcase residential building has been created, offering the highest level of...
Ágnes-Heller-Haus
The entrance portal of the Ágnes Heller House is a work of art in itself. Beyond that, the new university building impresses with a sustainable energy...
Studentenwohnheim in Wien Neu Marx
The student residence with 418 rooms, each featuring a private kitchen and bathroom, perfectly meets the needs of today’s youth – combining studying, ...
KleeLiving
The “KleeLiving” residential complex in Vienna-Liesing features a CO₂-optimized energy and building concept. Each apartment is equipped with a heating...
Campo Breitenlee
The Campo Breitenlee “Living Together” project combines social housing with an innovative energy concept based on 100 percent renewable energy. Design...
Center Living in the Smart City Graz
Center Living, as a central part of the Smart City District Graz, offers space for both living and working. The building achieved klimaaktiv Gold cert...
Lebenscampus Wolfganggasse
With the Lebenscampus Wolfganggasse, a socially and ecologically exemplary urban quarter was created in Vienna’s 12th district, combining living, work...
Das Zollhaus
What makes the building of the Kalkbreite cooperative special: living, a theatre, a senior shared flat, an LGBTQ+ community house, and cultural spaces...
Competence Center of Caritas Socialis
The new Care and Competence Center of Caritas Socialis in Vienna is a prime example of ecological and forward-looking construction. The planning team ...
Civic Heart Niederwerrn
The “MittenIm” Community Center brings new life to the heart of Niederwerrn. Public services, event spaces, a museum, and a café are brought together ...
NEST research building
The NEST building at the Swiss Federal Laboratories for Materials Science and Technology (Empa) in Dübendorf, Switzerland, is a one-of-a-kind structur...
Schneewittchen
At almost 100 metres high, the Schneewittchen residential tower block will be the tallest building in Vienna's second district's Nordbahnhof district....
Care home "Gemeinsam (er)leben"
ÖJAB has constructed the forward-looking Neumargareten nursing home, which includes building component activation. In terms of ecology, the building i...
Bergheim building yard
The new Bergheim building yard is a compact, functionally organised structure. The new building was awarded the klimaaktiv Silver Standard for the imp...
Habau Headquarters – Renovation & Expansion
Habau's old corporate headquarters was expanded and equipped with renewable energies and component activation to make it fit for the future. The demol...
"Living Plus im grünen Mödling"
The senior living facility at Living Plus im Grünen in Mödling is not only technically state-of-the-art. The assisted living concept, which includes b...
"Stadthäuser Kloten"
The townhouses built by Züger Architects in the centre of Kloten show how dense construction can be combined with quiet, sheltered courtyard areas. Th...
Future-Oriented Rest Area
Between Vienna and Salzburg, the modernised Roggendorf service station is setting an example for the future of transport infrastructure. Here, Afinag ...
Headquarter Windkraft Simonsfeld
With the expansion of its headquarters in Ernstbrunn, Windkraft Simonsfeld AG is delivering an ecological flagship project. The new building, designed...
SV Arminen hockey hall
The hockey hall for SV Arminen demonstrates how demanding requirements in terms of structure, indoor climate and energy efficiency can be resolved thr...
Book depot Vienna
With the new book depot for the Vienna University Library, the Federal Real Estate Company (BIG) is constructing a central storage facility for severa...
Fire station building of the Holcim cement plant
The new fire station at the Mannersdorf cement plant was built as an operational facility for the plant fire brigade. The compact building volume is f...
European Handball House
The European Handball House is the new headquarters of the European Handball Federation (EHF) and forms part of the Stadtquartier@WienArena urban deve...
Kornhaus Ravensburg – Refurbishment of the Municipal Library
The listed Kornhaus in Ravensburg is a granary dating from the Late Middle Ages and the Early Modern period. It originally served for the storage and ...
Vienna Sports Arena
The Sport Arena Wien is part of the City of Vienna’s sports facilities development program and replaces the former complex on the same site. The new b...




