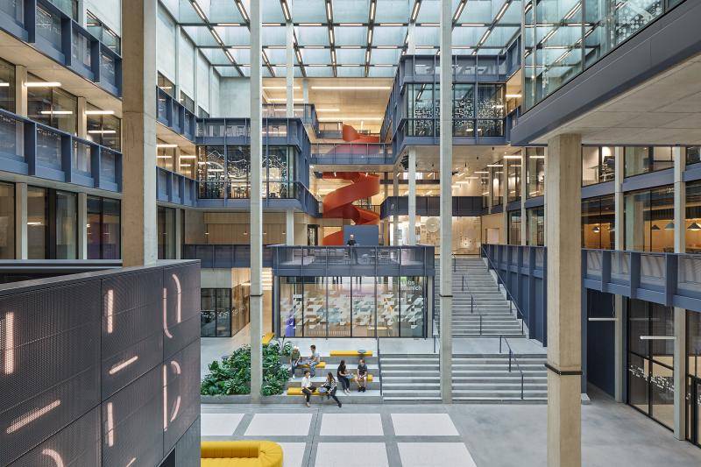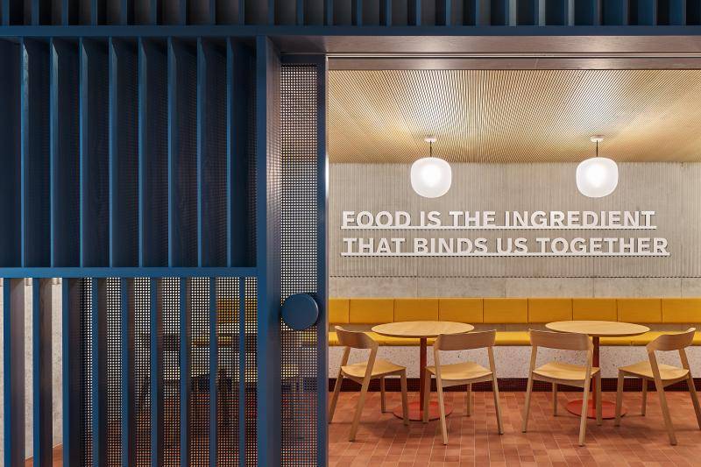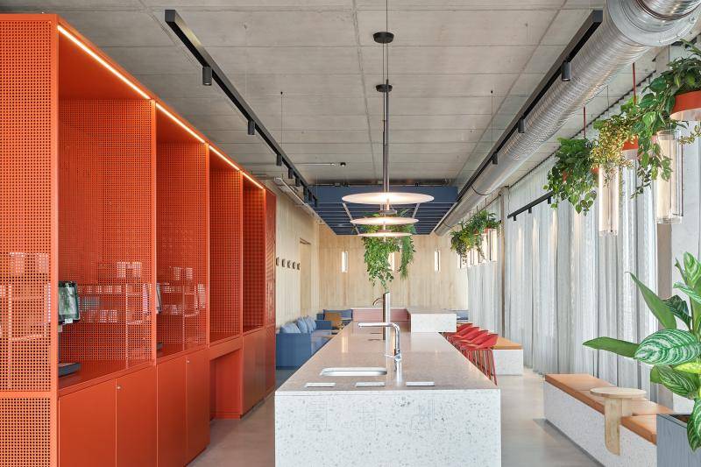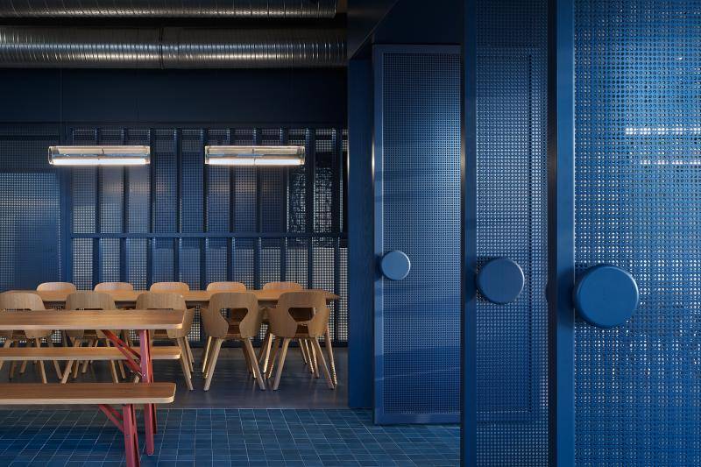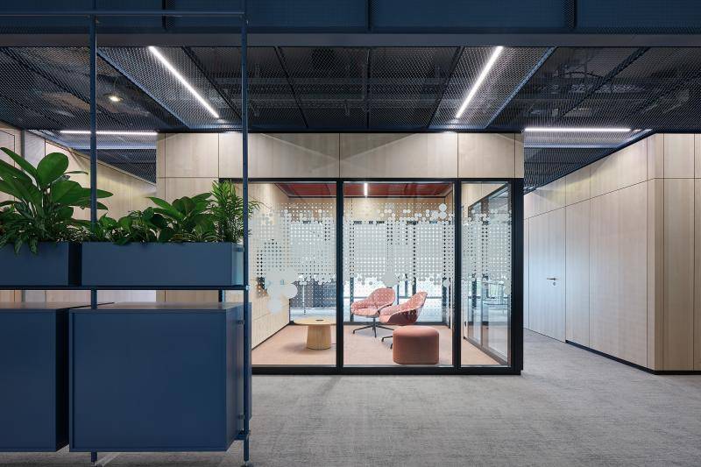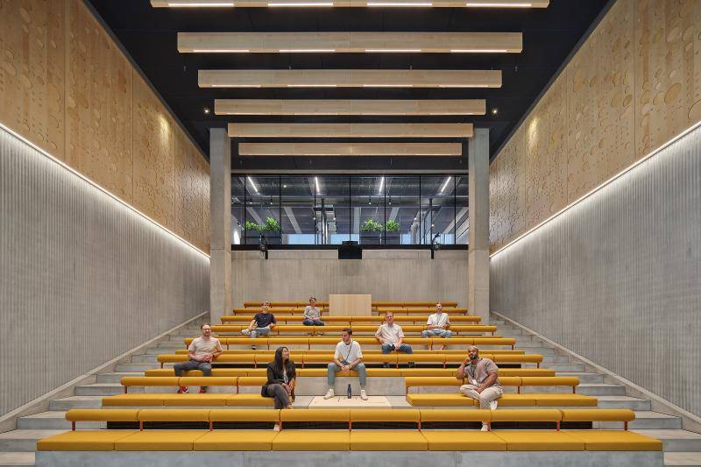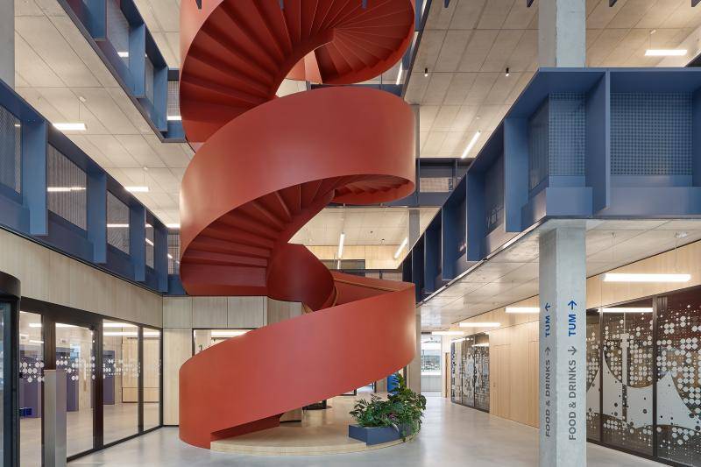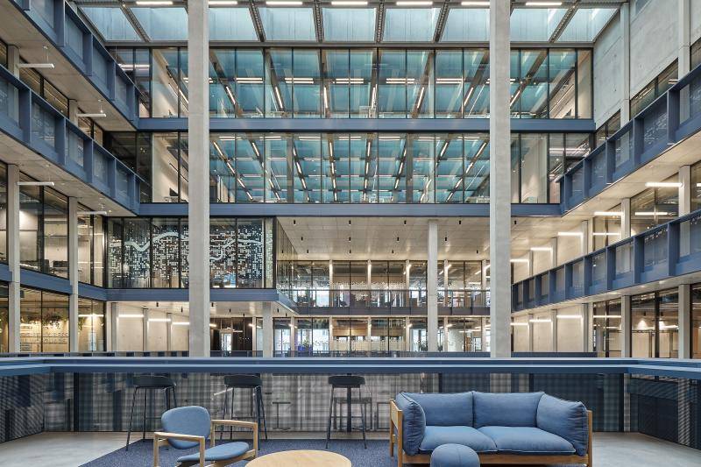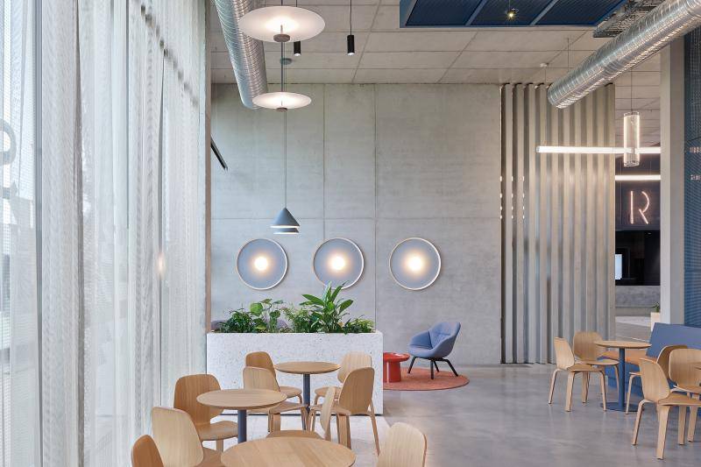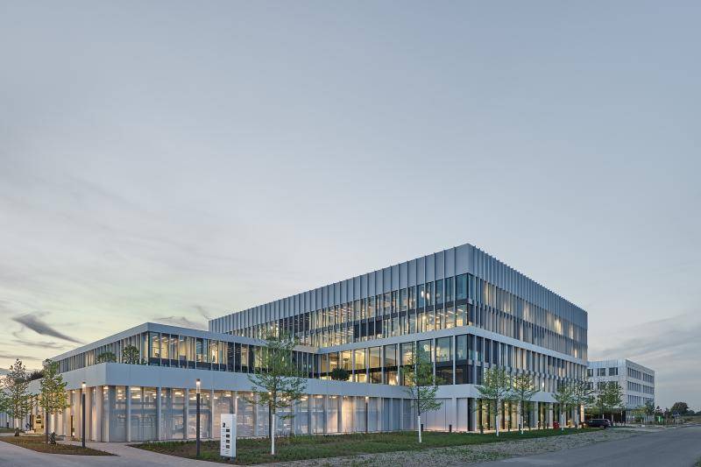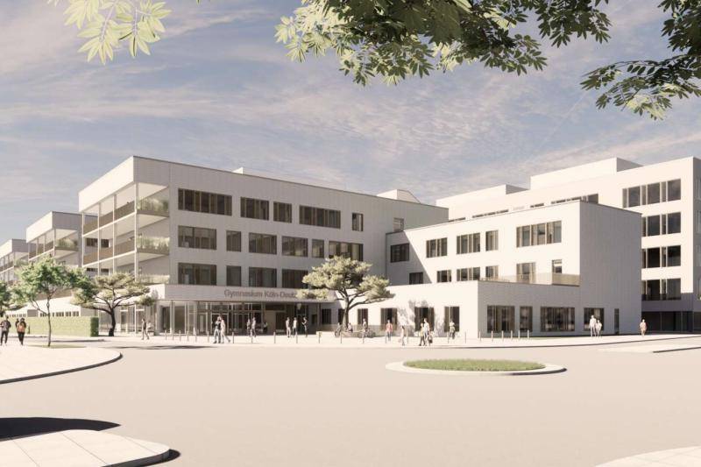SAP Labs Munich Campus
The SAP Labs Munich Campus in Garching is a new building designed to accommodate work, research, and teaching. Jointly used by SAP and the Technical University of Munich (TUM), it was developed to provide adaptable spaces that support collaboration, education, and innovation. As a link between academia and industry, the campus creates a spatial framework for cooperative research and application-oriented development.
Juni 2024
25.500 m²
SAP SE
Mike Müller
Structural engineering: Gruninger + Schrüfer Beratende Ingenieure GmbH
Technical building services (MEP): ENTEC Ingenieure GmbH
Electrical and lighting design: Müller & Bleher Filderstadt GmbH & Co. KG
Building automation: M+P Ingenieursgesellschaft mbH
Kitchen planning: Reisner & Frank GmbH
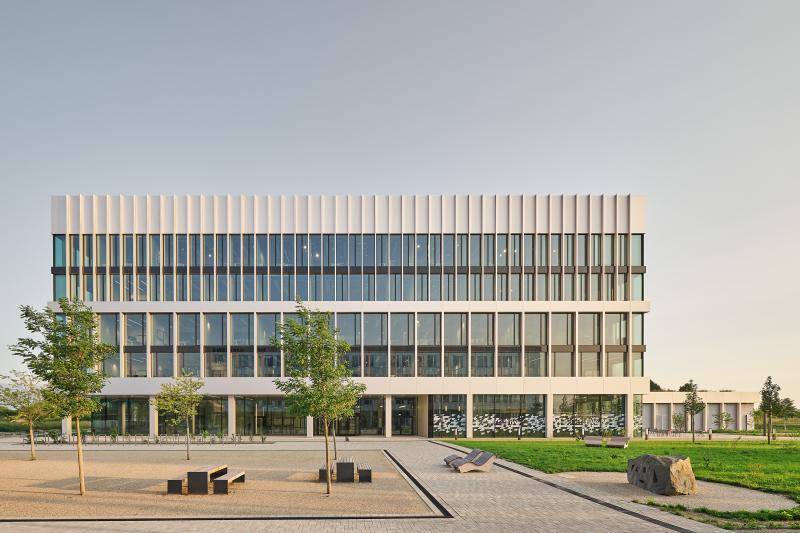
The architectural concept is based on a modular system designed for a high degree of structural adaptability. Three staggered building volumes are arranged around a central, five-story atrium that serves as the spatial core, concentrating access, daylight, and communication. The load-bearing structure consists of exposed reinforced concrete, complemented by prefabricated concrete and metal elements. By avoiding additional finishing layers, the design enables largely mono-material construction and facilitates disassembly at the end of the building’s life cycle. The facade is organized according to functional units and reflects usage through a differentiated system of proportions.
The construction and fit-out strategies follow principles of resource conservation, reversibility, and long-term adaptability. The open parking deck is designed for future conversion into office space, with a removable intermediate floor and provisions for introducing daylight openings. The use of homogeneous materials and the deliberate avoidance of composite systems support future disassembly in line with circular construction principles. A centrally positioned staircase within the atrium connects vertical and horizontal circulation and fosters informal interaction within the open spatial structure.
The internal layout allows for a clear functional separation while also enabling targeted overlaps between different user groups—including publicly accessible areas, university facilities, and company spaces. Flexible room configurations and infrastructure designed for hybrid working models support long-term spatial adaptability. The program is complemented by shared spaces, recreational areas, and a rooftop terrace directly linked to the surrounding open-space network.
