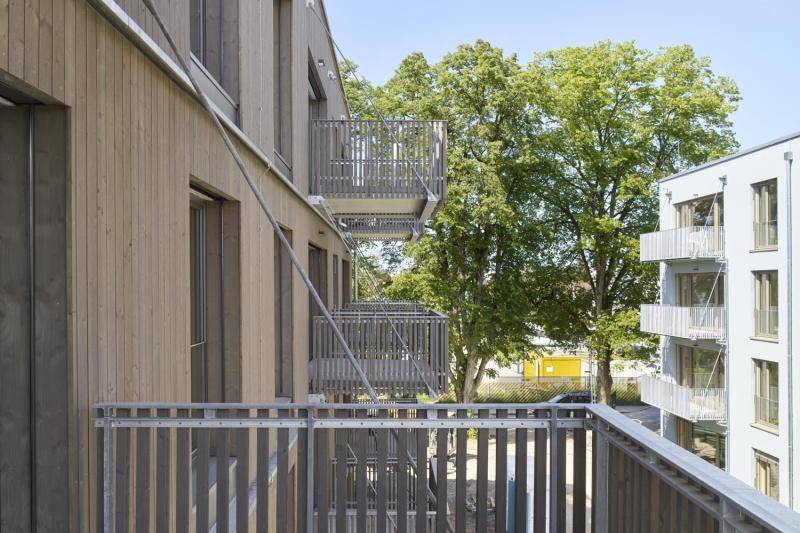Clay house Rauch
The Rauch residence is a model of modern earthen building. It was designed and built by the earthen building pioneer Martin Rauch and the architect Roger Boltshauser. The house has grown directly from the slope, because for its construction was used mainly the earth from the excavation.
Building owner
Martin Rauch
Planning
Boltshauser Architekten
Finalization
2008
Floor space
316 m²

Beat Bühler
The exterior walls consist of 45-centimeter-thick rammed clay walls. Several layers of earth-moist clay were poured between a pressure-resistant formwork and compacted with pneumatic rammers. Walls in contact with the earth are sealed with bitumen and foam glass insulation, the remaining wall surfaces are untreated.

Beat Bühler

Beat Bühler

Beat Bühler
Other interesting projects from the category Circular economy, Ecology & Sustainability & Low Tech
NEST research building
The NEST building at the Swiss Federal Laboratories for Materials Science and Technology (Empa) in Dübendorf, Switzerland, is a one-of-a-kind structur...
Residential building St. Vincent
On the site of a former nursing school in Wangen, the Vinzenz-Quartier was built in 2024 with a total of 122 residential units in six buildings. Three...
Former VHS Stöbergasse
Between July and September 2020, BauKarussell carried out the utilization-oriented dismantling of the former bfi and VHS site in Vienna-Margareten on ...
Coca-Cola plant
Through environmentally friendly manual dismantling and the optimal synergy of re-use and recycling, €100,000 in sales were generated during the disma...
High Tech Campus Villach
The High Tech Campus Villach (HTC) places a strong emphasis on sustainability and the principles of circular economy in its architecture. The building...
CIRCULAR TIME LAB - Lucerne Summer
Circular Time Lab is a three-year design-build project by the Lucerne University of Applied Sciences and regional timber SMEs. Following the principle...
Primary school Wals-Siezenheim
The new building for the primary school, after-school care and other communal functions forms an anchor point for the entire town in the no-man's land...
Recyclinghouse Hannover
The motto ‘waste nothing’ applies particularly to this house in Hanover: the recycling house aims to significantly reduce waste and grey energy in the...
Magdas Hotel
As part of an extensive conversion, a former priest's residence was transformed into a hotel with 85 rooms, a restaurant, a pub garden and a guest gar...
Cube One TU Nürnberg
The first building of the new campus of the Technical University of Nuremberg (UTN), Cube One, has been home to the Executive Board and various depart...









