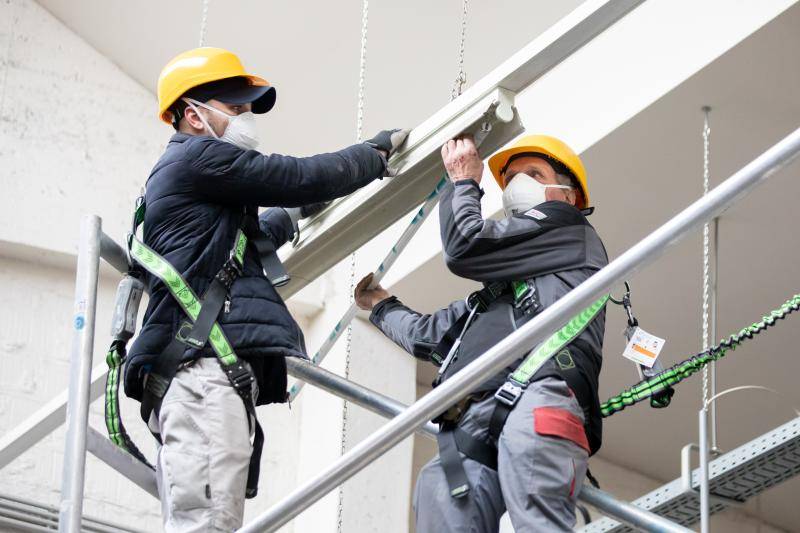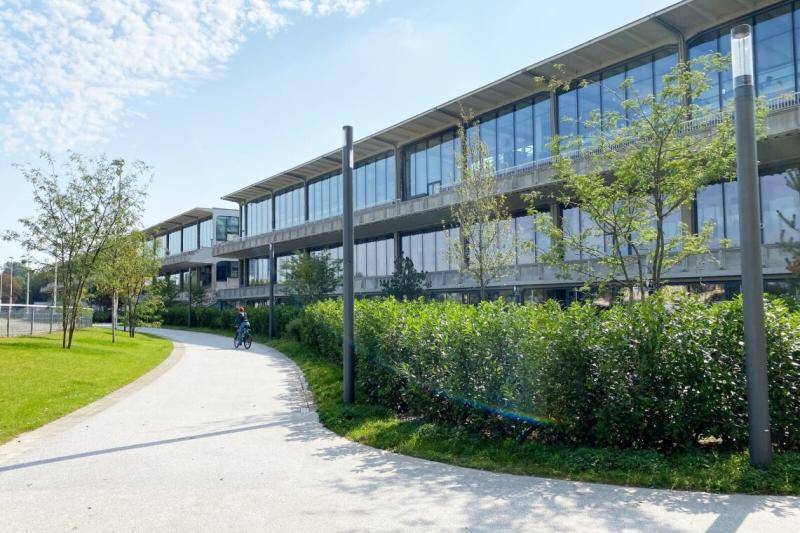Saint Romain Le Puy
Urban renewal in the historic centre of Saint Romain Le Puy
Revitalizing a town center means implementing a set of actions that renew its attractiveness and retain residents for the long term. These actions may concern the requalification of housing and buildings, the development of public spaces or services, the maintenance of local businesses, etc. By improving the living environment and strengthening social ties, these actions aim to restore the desire to visit/live in town centers. Embarking on a revitalization process leads the municipality to set strong ambitions relating to the care given to residents and the territory, particularly by ensuring their well-being and respect for the environment. New regulatory constraints also force communities to take measures for land sobriety and to encourage the renovation and redevelopment of old buildings. Energy prices rise and the scarcity of resources encourage municipalities to shift to renewable energies and to be more economical and resource-intensive in their resource management.
Expected in 2028
5.439 m²
(including buildings and open spaces)
Commune de Saint Romain Le Puy
Local residents (participatory processes, school-based engagement)
Regional Directorate of Cultural Affairs – DRAC (heritage protection)

The commune of Saint-Romain-Le-Puy has more than 4,000 inhabitants and is part of the Montbrison area under the local housing program approved by the community council on January 20, 2020. It is located between Saint-Etienne and Montbrison and is served by the regional railway line. Its town center is located below a Xth century Roman priory listed as a historic monument. The commune is redeveloping its town center by developing a new hub to the east, linked to the priory and the schools, and by structuring and densifying the axis between the train station and the town center.
The volcanic peak of the priory constrains urban development in a halo around the perimeter of this relief. The town center is located within this traffic-rich perimeter. The Forez Canal and the railway line, which run parallel to the village, restrict its access at a few crossing points and constitutes an old urban fabric tightly packed into three streets at the heart of a traffic junction. In the town center, the old buildings are located in alignment with three narrow streets concentrating most of the commercial offerings and traffic.This urban environment leads to major problematics:
- A concentration of amenities (train station, village Hall, post office, schools) within a radius of 250meters (3-minute walk) but with a lack of clarity regarding routes through the town center
- A dotted commercial offering along cramped or congested public spaces
- Discontinuous pedestrian spaces that oblige to use narrow sidewalks to reach the various facility squares (lack of visibility, impossible proximity)
- An omnipresence of parking options that reduces the quality of the route through the town center to the priory.
- A lack of a unifying public space such as a village square
To address these problematics, Saint Romain Le Puy is realising a revitalisation of its village centre to:
- Improve the visibility of public spaces and offer amenities in the town center to increase footfall and retain the population
- Create a range of housing options in small apartment blocks or grouped individual units.
- Strengthen the amenities and quality of public spaces in the town center
- Improve the clarity of the service and parking plan
- Restore a quality East-West route
- Improve the integration of new buildings
- Offer a programmatic mix: in the range of housing (small collective / individual) and in destinations (shops, services, accommodation)
- Provide facilities and/or public spaces to maintain footfall in the town center
The project aims to ultimately permit the creation of:
- 54 accommodations, with half of them being dedicated to low-income people (social accomodations).
- Friendly and new green public spaces will be created with a new city heart consisting of 600m2 of covered hall, 350m2 of vegetated spaces, and 740m2 of mineralized spaces (including children game area, benches, trees, etc.).
- New shops and new services will be created in the town centre and be easily accessible for elder people by walk. Existing services (schools, bakery, pharmacy, etc.) and the Priory will also benefit of this easier access.










