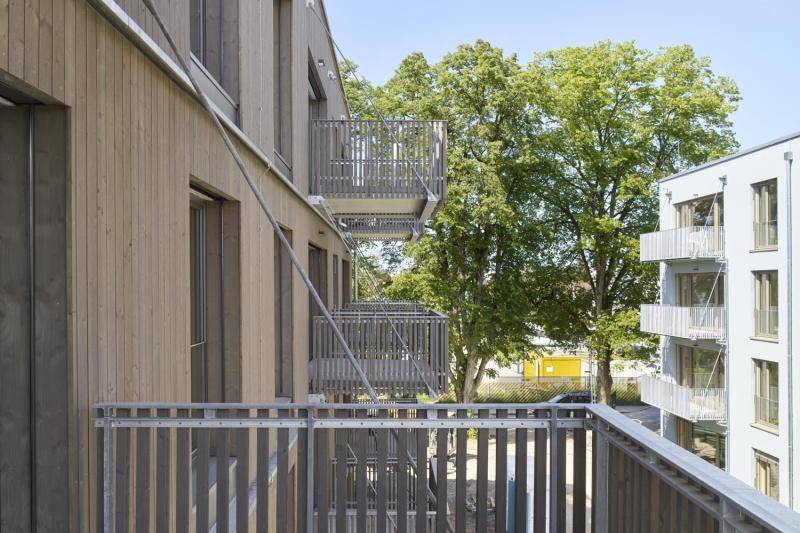Kunstmuseum Ravensburg
Opened in 2013, the art museum is located in the heart of Ravensburg's old town and blends harmoniously into its historic surroundings. As the world's first certified passive house museum, it combines ecological innovation with cultural responsibility. With a gross floor area of around 1,900 m², the building combines high energy efficiency, resource-saving construction, and a constant indoor climate for sensitive works of art.
2013
ca. 1.900 m²
ca. 8.300 m³
Stiftung Peter und Gudrun Selinka
Structural engineering: Schneider & Partner, Ravensburg
HVAC: Vogt und Feist, Ravensburg
Passive house calculation: Herz & Lang, Weitnau
Electrical engineering: Ingenieurbüro Sulzer, Vogt
Landscaping: Bruno Groß-Aurbacher, Herbertingen-MarbachM. Oelmaier
Fire protection: Ingenieurbüro für Brandschutz, Biberach/Riß

The facade consists of recycled bricks from a former monastery, which means that the project also focuses on reuse and sustainability in its choice of materials. Behind the simple brick shell lies a state-of-the-art passive house. The solid concrete construction with 24 cm of thermal insulation ensures an airtight envelope with minimal heat loss. The primary energy requirement is only 15 kWh/(m²·a), which is significantly below the applicable standards.
A central element of the energy concept is component activation, which contributes significantly to the climate stability and energy efficiency of the building. The ceilings and walls are activated via a heat pump with a geothermal energy source. In winter, the building is heated at low flow temperatures of 26–28 °C, and in summer it is cooled at 18–20 °C. The high storage mass of concrete and bricks compensates for temperature peaks and ensures a constant indoor climate of 21 ± 1 °C – a key requirement for museum operations. In combination with controlled ventilation and heat recovery, this creates an energy-efficient overall system that does not require conventional air conditioning.














