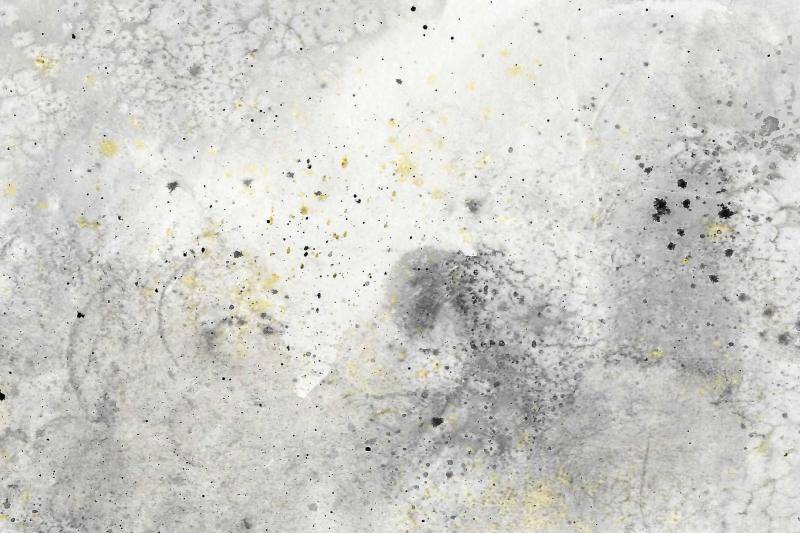Business Building Zuber Beton GmbH
For its new office building, Zuber Beton GmbH was looking for a reliable heating and cooling system that could be installed quickly and easily in thermally active ceiling slabs and would save energy. aquatherm black impressed the client with its very low installation costs in the concrete plant and excellent heating/cooling performance.
2020
1500 m²
Zuber Beton GmbH
Ingenieurbüro IfT Zuber GmbH

Thermally active ceiling tiles offer a wide range of advantages, from cost-saving and pleasant room temperature control to universal application options and short installation times. Zuber Beton GmbH is well aware of this and decided to use aquatherm black in its ceiling tiles when constructing its new office building.
Zuber Beton GmbH from Crailsheim is part of Zuber Holding GmbH, which also includes two planning offices and a logistics company. The specialist for architectural concrete, concrete façades, exposed concrete and exposed concrete staircases has built an office building with a gross area of around 1500 square meters at the company's site in Crailsheim, which also contains rooms for planner/architect meetings and exhibitions.
"Zuber is an innovation-driven company, which is why we also rely on innovative systems in our own construction project," explains Dipl. Ing. Laurenz Zuber, Managing Director of Zuber Beton GmbH. In terms of heating and cooling, the company opted for near-surface activation of the concrete ceiling in the building using aquatherm black in a prefabricated ceiling. The registers, made of corrosion-resistant polypropylene plastic, were installed on around 930 square meters of ceiling surface at a distance of approx. 1.5 centimetres above the lower edge of the concrete.
The new building is a KfW Efficiency House 55 with an annual primary energy requirement of 33 kWh/m²a and an annual heating requirement of 34.63 kWh/m²a. The energy requirement calculation, which was carried out by the engineering firm IfT Zuber GmbH, was the basis for the technical design, which was developed by aquatherm. Based on the floor plan and filigree ceiling plans, the registers were planned in detail for each filigree ceiling element. Individual zones for individual room control were taken into account in accordance with the Energy Saving Ordinance. The registers were then precisely manufactured directly in the aquatherm factory.
The system is powered by an air/water heat pump with low flow
temperatures - perfect conditions for the heating/cooling system from aquatherm. The bare ceiling is designed as an exposed concrete ceiling. Thanks to the modular design of the aquatherm black registers, the registers could be attached to the lower reinforcement so that there are no visible contact points on the exposed underside of the prefabricated ceiling due to spacers. Accordingly, no further processing of the ceiling is necessary after installation on site.














