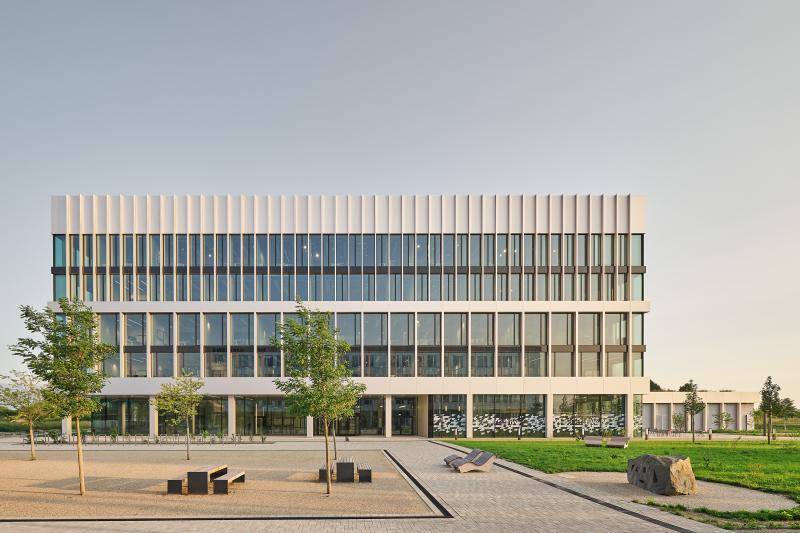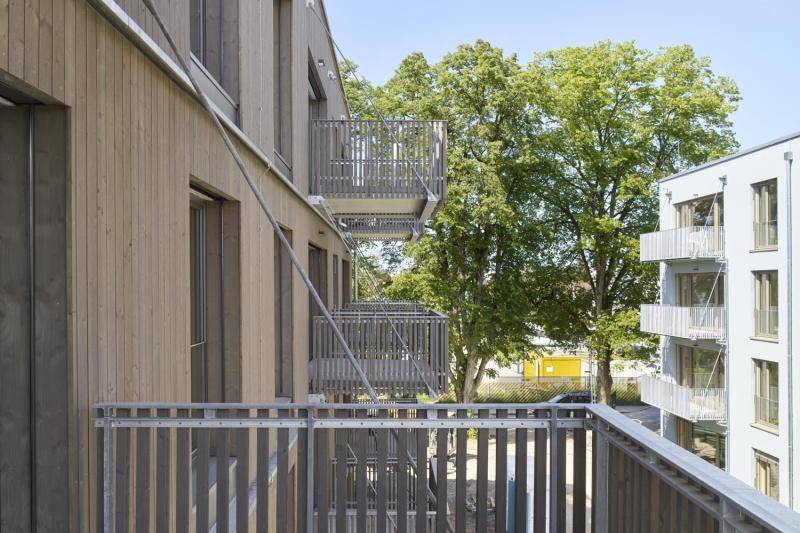WSB- Residential complex Wieselburg
The residential complex on the northern edge of Wieselburg consists of four buildings: an arcade type with twelve units and three point blocks with a total of 50 units. These are barrier-free and offer different types of flats for singles to large families. Each flat has a private outdoor area. The complex includes central green spaces that serve as meeting points and play areas, as well as covered bicycle parking spaces. The building is connected to district heating.
A recycled concrete content of 15% was achieved.
Building owner
WET-Wohnungseigentümer Gemeinn. WohnbaugesmbH
Architecture
Structural engineering
KS Ingenieure
Producer of recycled concrete
Completion
2018
GFA
7.775 m²
Heating demand
19,8 kWh/m²a

@ Wopfinger
Other interesting projects from the category Circular economy
SAP Labs Munich Campus
The SAP Labs Munich Campus in Garching is a new building designed to accommodate work, research, and teaching. Jointly used by SAP and the Technical U...
Residential building St. Vincent
On the site of a former nursing school in Wangen, the Vinzenz-Quartier was built in 2024 with a total of 122 residential units in six buildings. Three...
ERDEN factory building
The ERDEN factory building is located in the small municipality of Schlins in Vorarlberg - a pioneering project that was specially designed for the pr...
Glass Palace
The second construction project, the former data center of the City of Vienna, at Rathausstrasse 1, was completed for BUWOG in August 2017. In 3,450 o...
Primary school Wals-Siezenheim
The new building for the primary school, after-school care and other communal functions forms an anchor point for the entire town in the no-man's land...
Vorklinik Graz
BauKarussell 2023 was commissioned with the demolition of the former pre-clinic in Graz over a period of seven months. Between February and August, th...
Former VHS Stöbergasse
Between July and September 2020, BauKarussell carried out the utilization-oriented dismantling of the former bfi and VHS site in Vienna-Margareten on ...
Civic Heart Niederwerrn
The “MittenIm” Community Center brings new life to the heart of Niederwerrn. Public services, event spaces, a museum, and a café are brought together ...
Alpacem Headquarters
With the new Alpacem headquarters, a prime example of the decarbonization of construction was achieved - with CO2-optimized concretes and component ac...
Magdas Hotel
As part of an extensive conversion, a former priest's residence was transformed into a hotel with 85 rooms, a restaurant, a pub garden and a guest gar...









