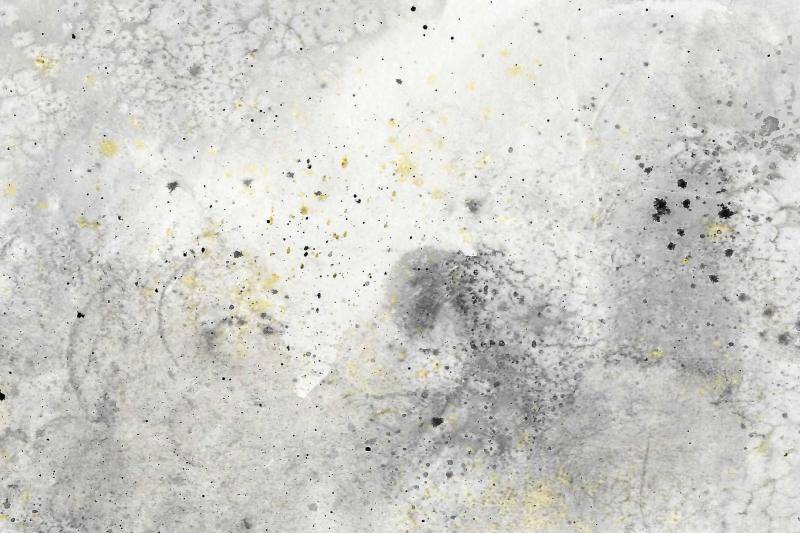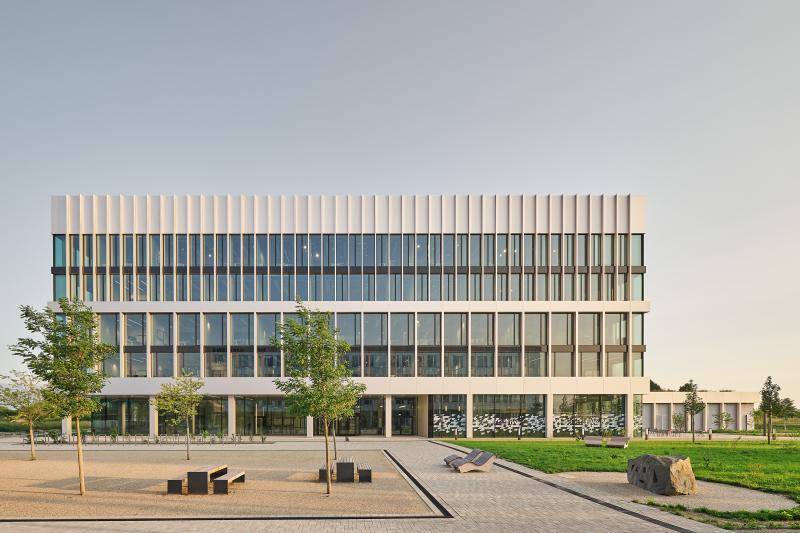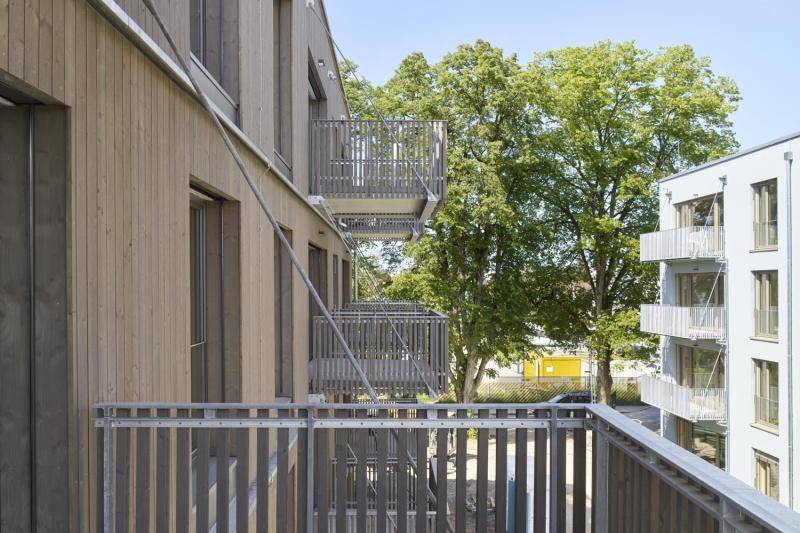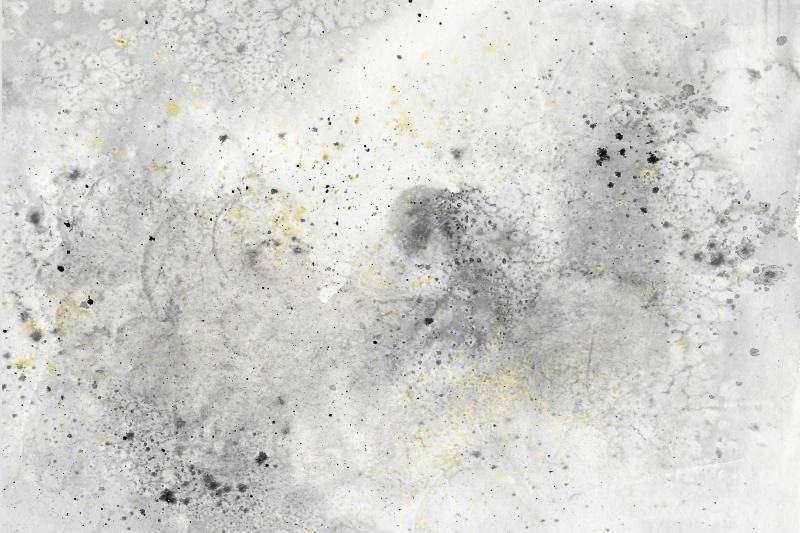Head building Hall 118, Winterthur storage area
The Abendrot Foundation has erected a shimmering red lighthouse for climate-friendly and sustainable construction on the Sulzer site in Winterthur - clad in reused profiled sheeting. The extension of the head building of Hall 118, which provides space for twelve studios, think tanks and a tinkerer's lab on the ground floor, was predominantly realised using used building materials.
2021
1266 m²
Abendrot Foundation
Civil engineer: Oberli Ingenieurbau AG, Josef Kolb AG; HVAC planner: Russo Haustechnik-Planung GmbH; timber construction: Zehnder Holz und Bau; steel construction: Wetter AG

With Kopfbau Halle 118, the Abendrot Foundation and baubüro in situ have realized a pioneering project in circular construction. In 2021, the existing industrial building at Winterthur’s Lagerplatz was extended by three additional floors – built largely from reclaimed components sourced from dismantled buildings.
The steel structure comes from a former Coop distribution center, while stairs, windows, façade panels, and granite slabs were carefully salvaged and reused. These elements are complemented by natural materials such as wood, straw, and clay.
The result is a versatile building with studios, offices, and workshops that demonstrates how consistent reuse not only saves resources and CO₂ but also creates a unique aesthetic and identity. Today, Kopfbau Halle 118 is regarded as a benchmark for circular building in Switzerland.

















