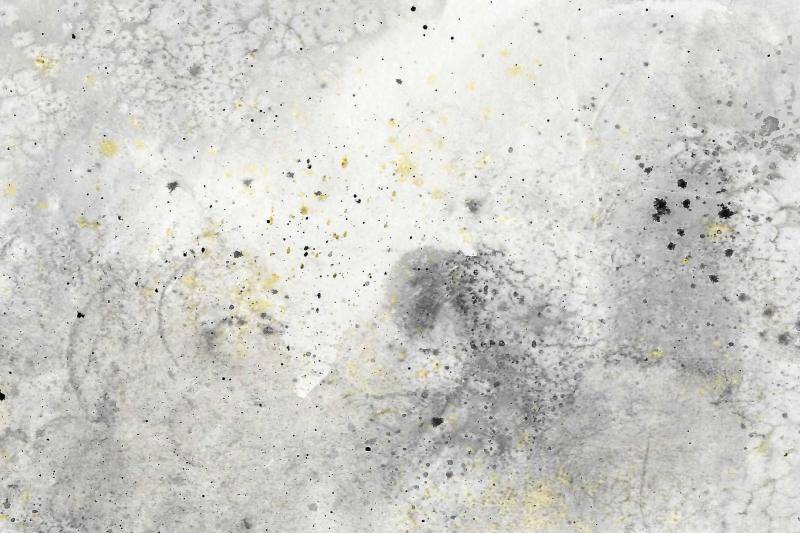Logistics hall
The building is heated and cooled with a thermally active floor slab. For this purpose there is a reversible heat pump.
Building owner
Apparatebau Kirchheim-Teck GmbH
Finalization
2019
Heating demand
41,9 kWh/m²a
Architecture
Special planning

c
The building is heated and cooled with a thermally active floor slab. For this purpose there is a reversible heat pump which gets the heat and cold from 11 geothermal probes with 150 m depth. A photovoltaic system is installed on the greened flat roof for the company's own electricity needs.

Ingenieurplanung Söllner

Ingenieurplanung Söllner
Other interesting projects from the category Thermal Activated Building
Schneewittchen
At almost 100 metres high, the Schneewittchen residential tower block will be the tallest building in Vienna's second district's Nordbahnhof district....
ÖKK-Headquarter
The architecture of the new ÖKK headquarters points to its public significance as part of the new urban fabric of Landquart. It thus follows the urban...
Zaltech
Zaltech is a globally active, medium-sized company that produces spice blends, flavors and marinades for the food industry. In 2017, the production fa...
Book depot Vienna
With the new book depot for the Vienna University Library, the Federal Real Estate Company (BIG) is constructing a central storage facility for severa...
Residential Housing "Heimspiel"
The residential project “Heimspiel” offers more than just living – it also includes spaces for working, sports, and communal living. With its use of c...
Future Art Lab of the MDW
University building with concert hall and arthouse cinema: The Future Art Lab for the mdw - University of Music and Performing Arts Vienna - plays all...
Residential Kugelmanngasse
In the new district area in Vienna's 23rd district, 49 privately financed condominiums were built with building component activation. The developer is...
Wohnmanufaktur Taxenbach
The joinery manufactures furniture in wood, but also complete interiors with wood, stone, glass, steel and fabrics. On a total area of 1,200 m² on the...
Music school Bad Saarow
Rainer Tassler and Violetta Tassler-Liebsch's new construction project in Bad Saarow comprises three buildings. Eight private residential units and fi...
Student residence District Living / DC Tower 3
The District Living student dormitory makes use of a small gusset site in the middle of Donau City between business buildings, the subway line and the...









